Projects
- Projects filtered by:
- landscape architecture
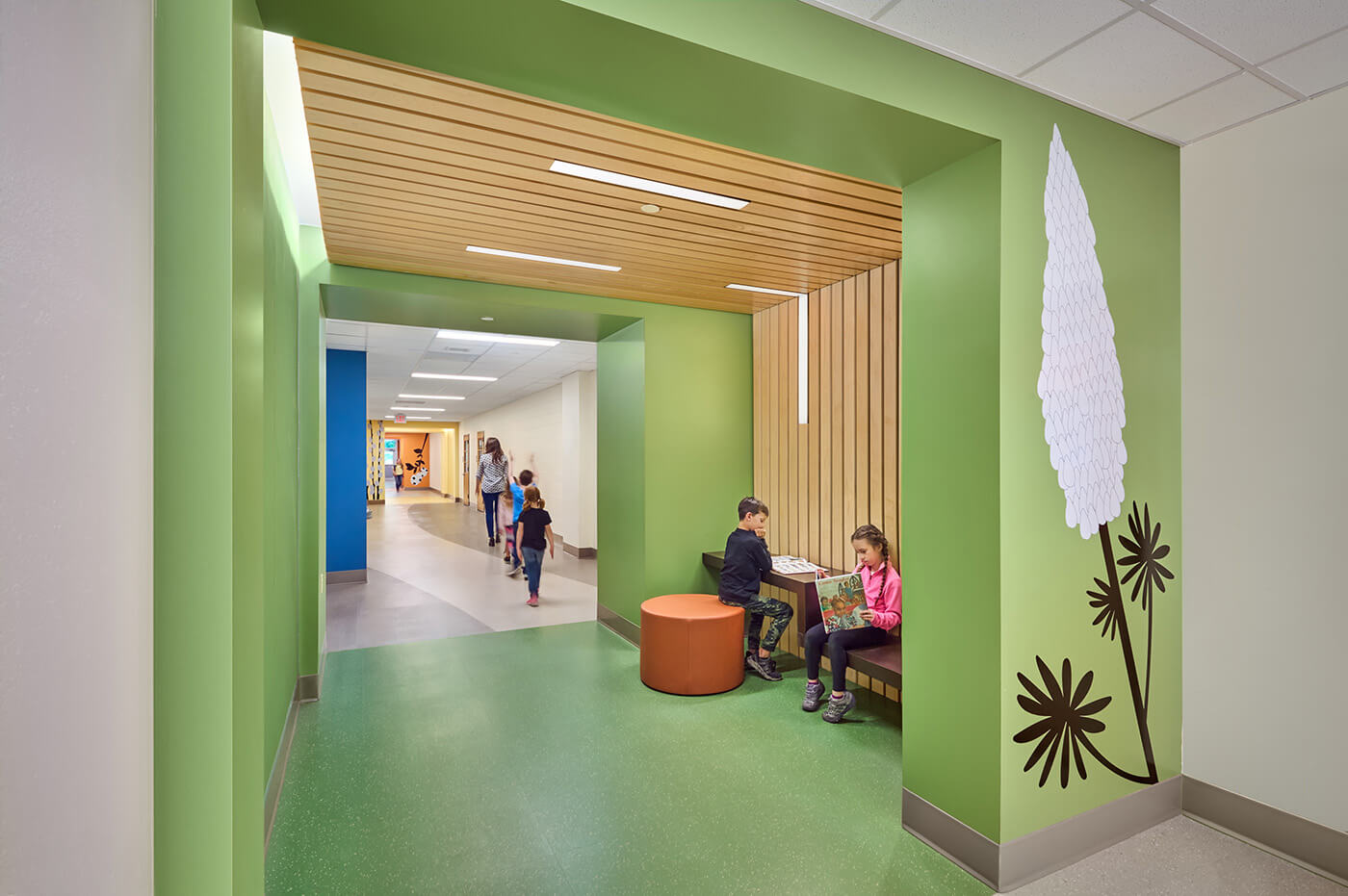
Lyseth Elementary School
Portland, MEA transformative school renovation The Harrison Lyseth Elementary School supports 500 students in grades Pre-K to 5. The building was…

Nashua New Middle School
Nashua, New HampshireCreating learning communities The design of the new Nashua Middle School is derived from the desire to create academic “villages”…
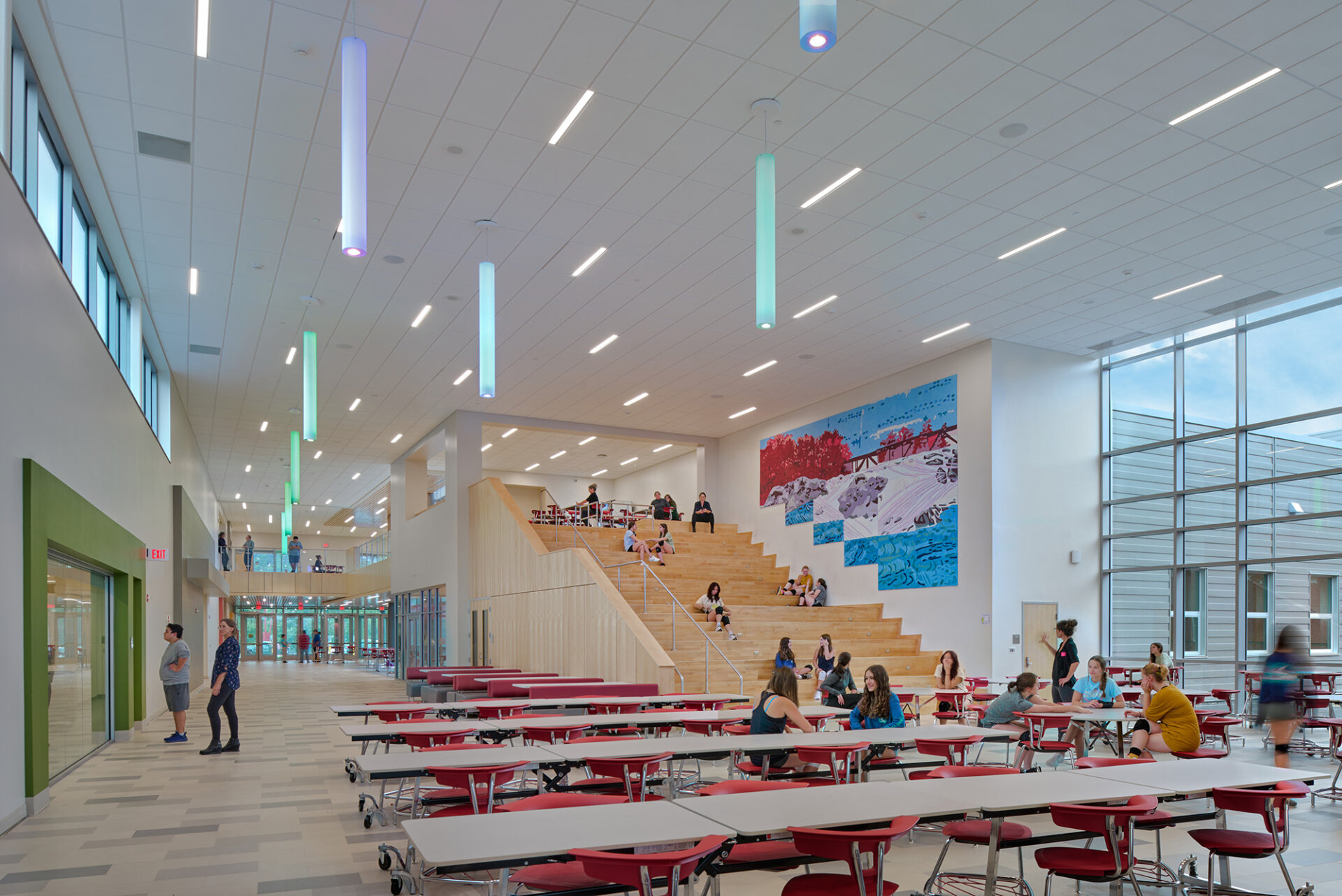
Edward Little High School
Auburn, MEA new high school and integrated CTE Center The new Edward Little High School replaces an existing 1950s school building.…

Bigelow Laboratory for Ocean Sciences
East Boothbay , MEA new wing helps propel innovation and discovery Bigelow Laboratory for Ocean Sciences is an independent, nonprofit research institute. Their…
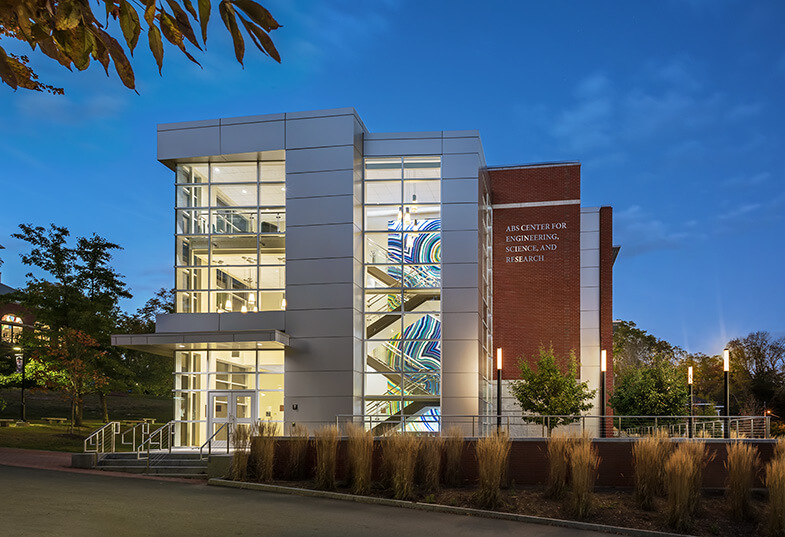
Maine Maritime Academy ABS Center for Engineering & Applied Research
Castine, MEA home for advanced engineering and research The design of Maine Maritime Academy’s ABS (American Bureau of Shipping) Center for…
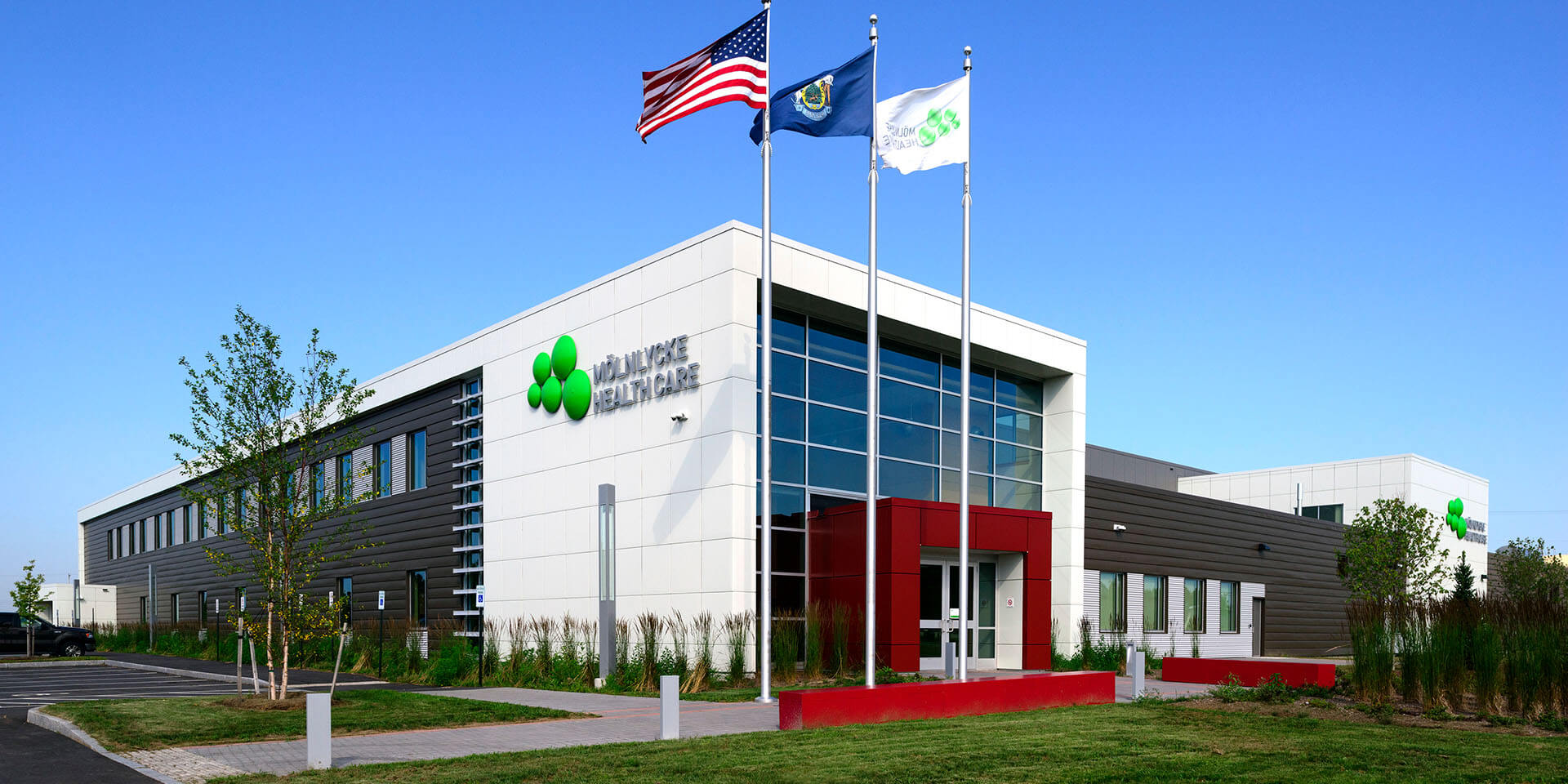
Molnlycke
Brunswick, MEA bold design honors a European heritage Molnlycke is a design and manufacturer of diverse medical products with origins in…
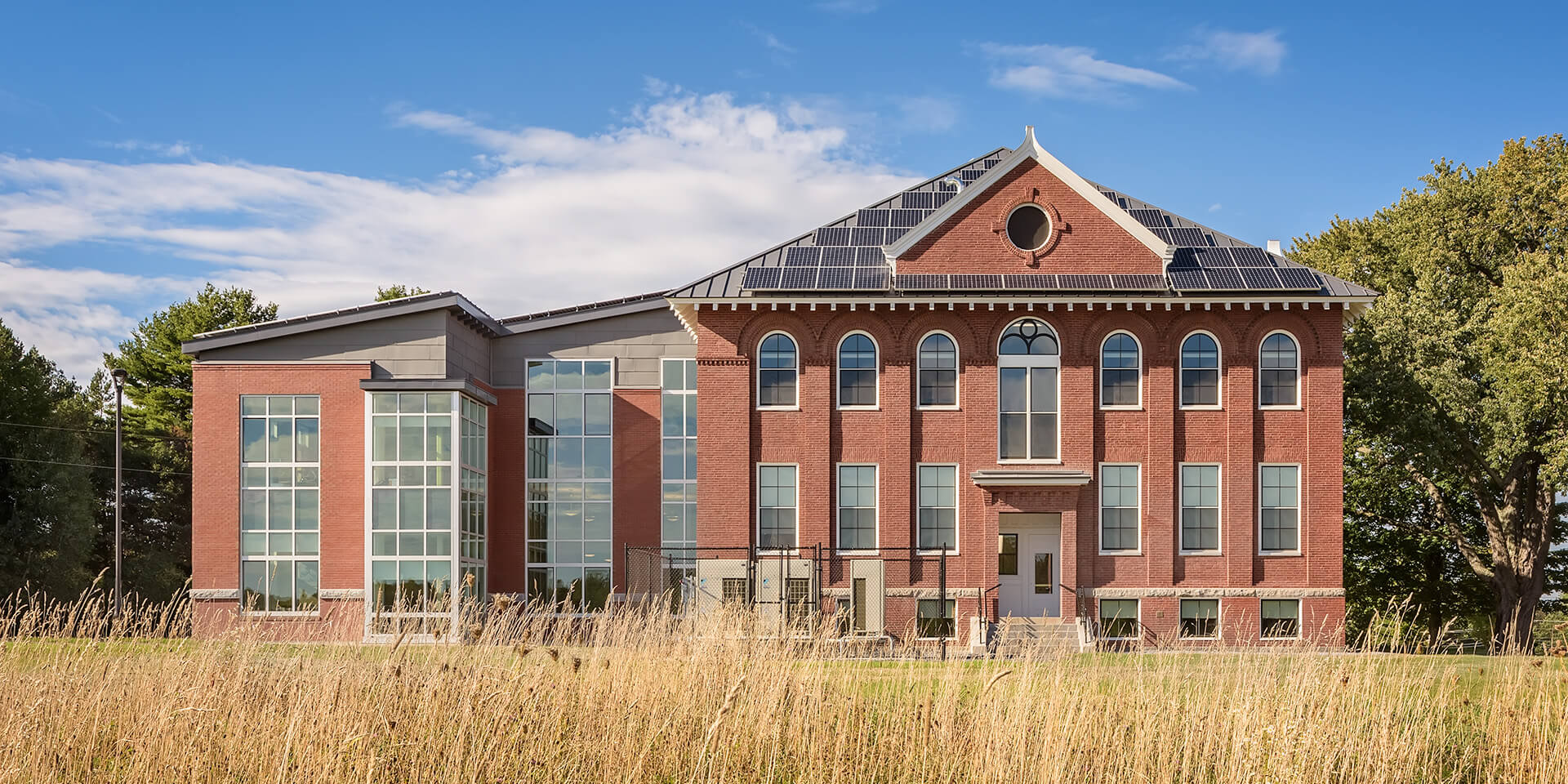
Maine Academy of Natural Sciences
Hinckley, MEMaine’s first net positive school building Historic architecture and sustainable design innovation converge to preserve and renew a campus treasure.…
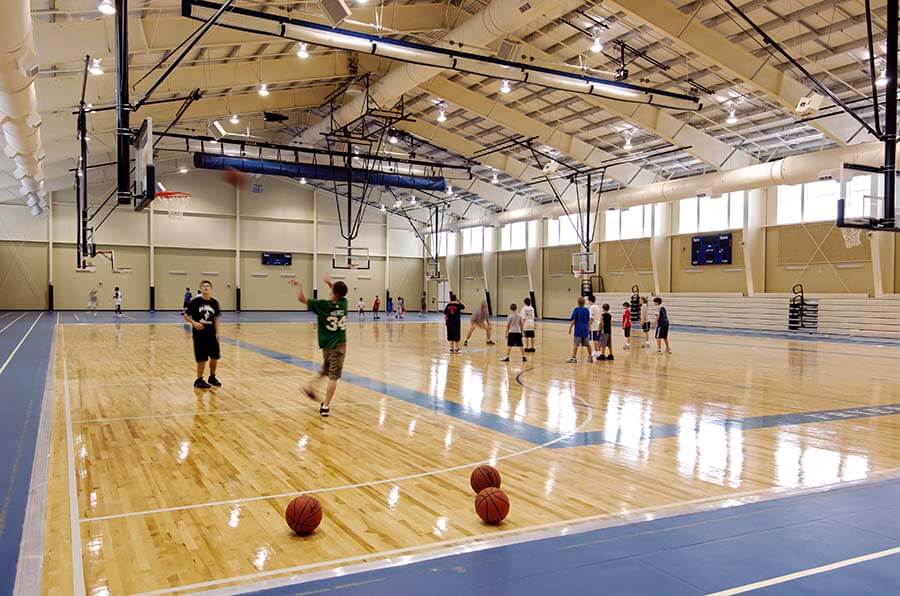
Fryeburg Academy Athletics
Fryeburg, MECreating a new home for a diverse sports program After fire destroyed the 50-year-old Gibson Gymnasium, Harriman was commissioned to…
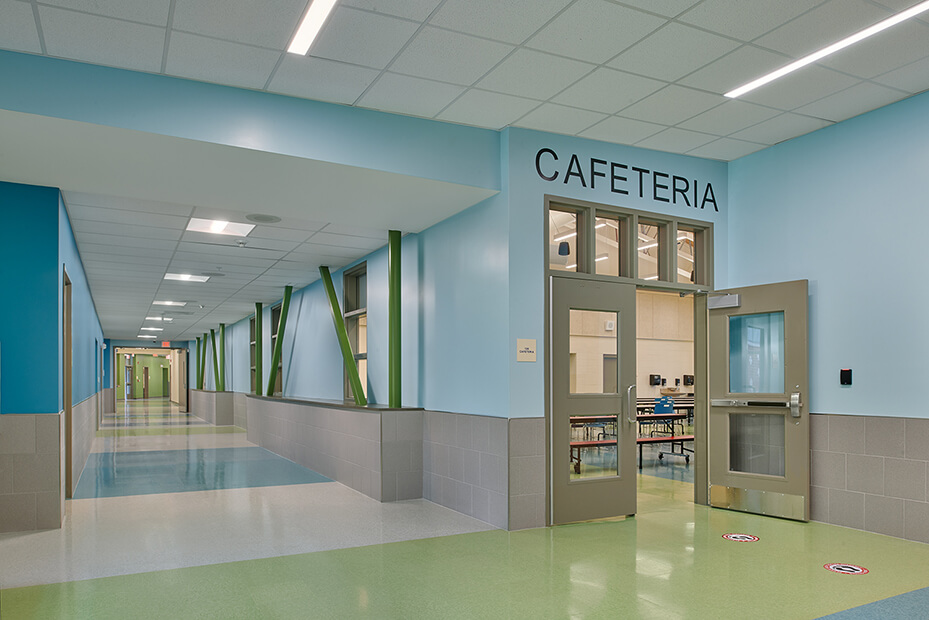
Margaret Chase Smith
Sanford, MECreating district-wide equity As part of a district-wide restructuring, the Margaret Chase Smith Elementary School was renovated and expanded to…
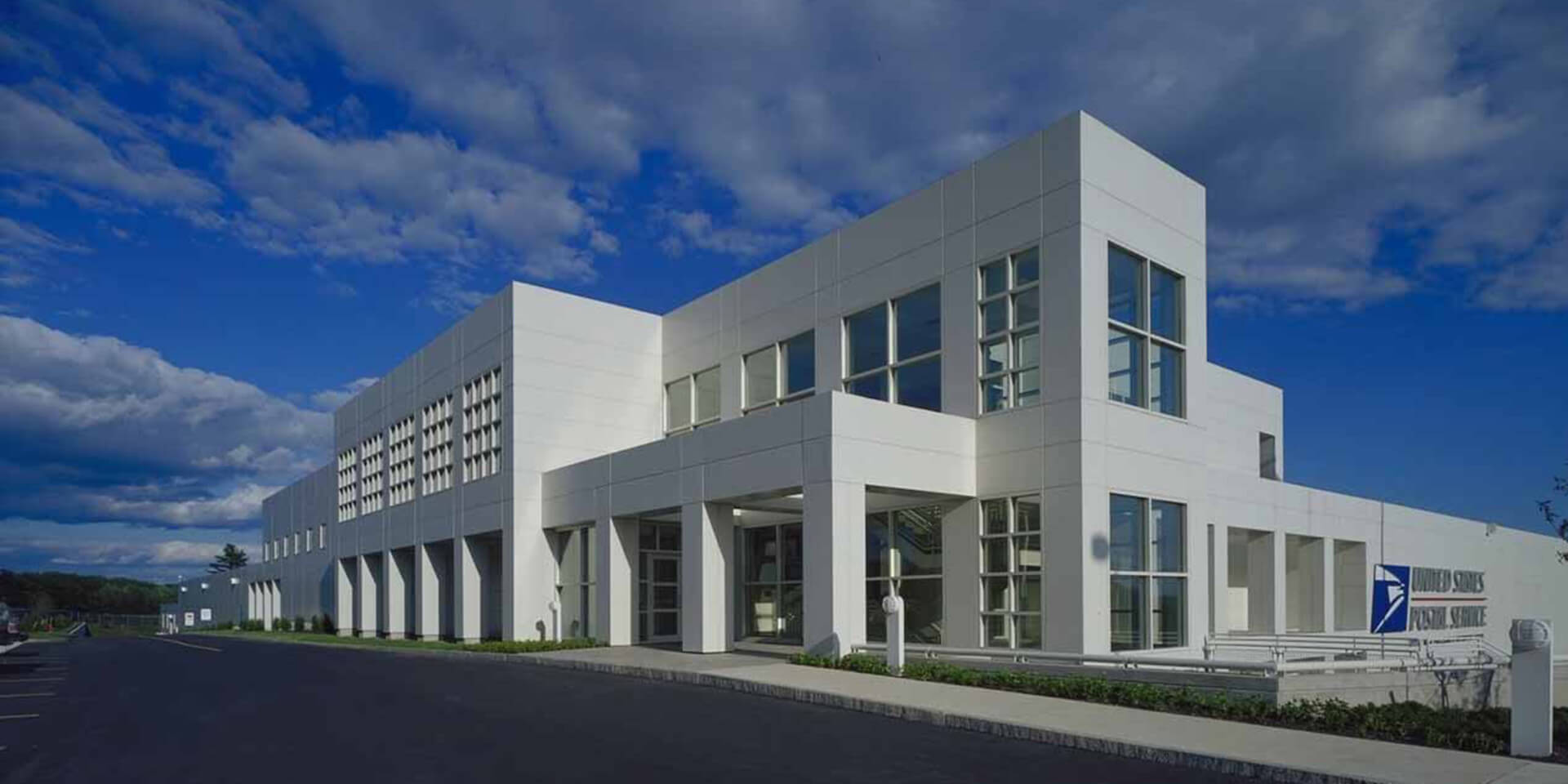
USPS Hampden Processing + Distribution Center
Hampden, MEA new processing and distribution hub Open 24×7, this new facility handles mail from over 250 local post offices in…