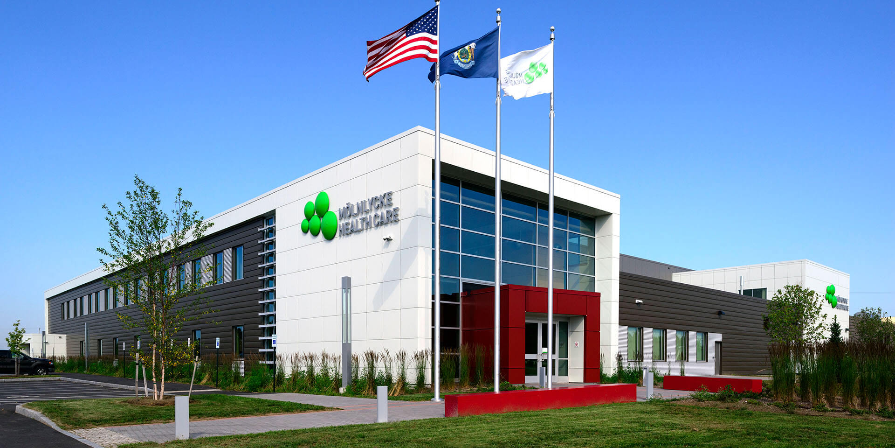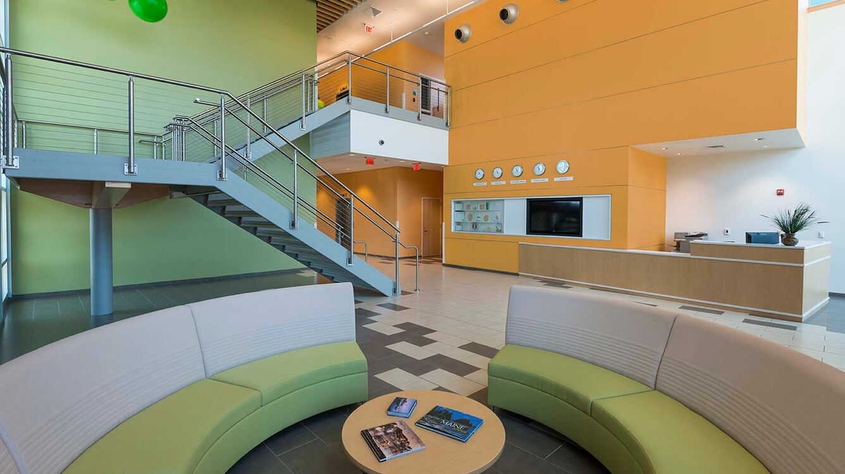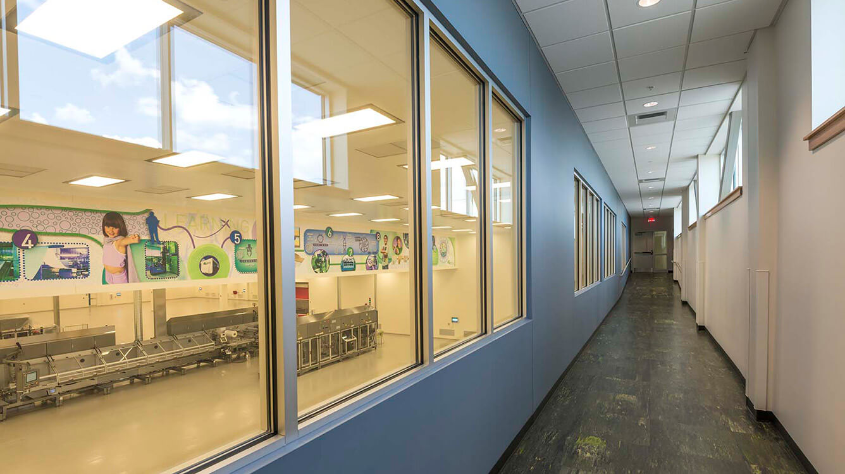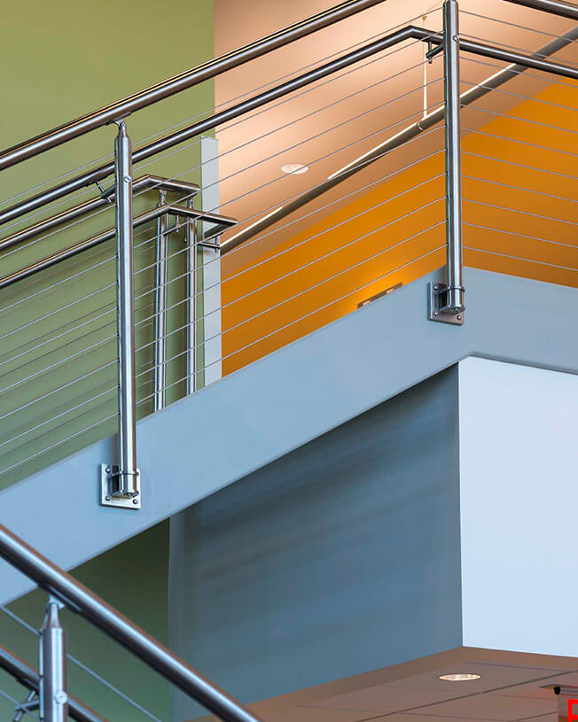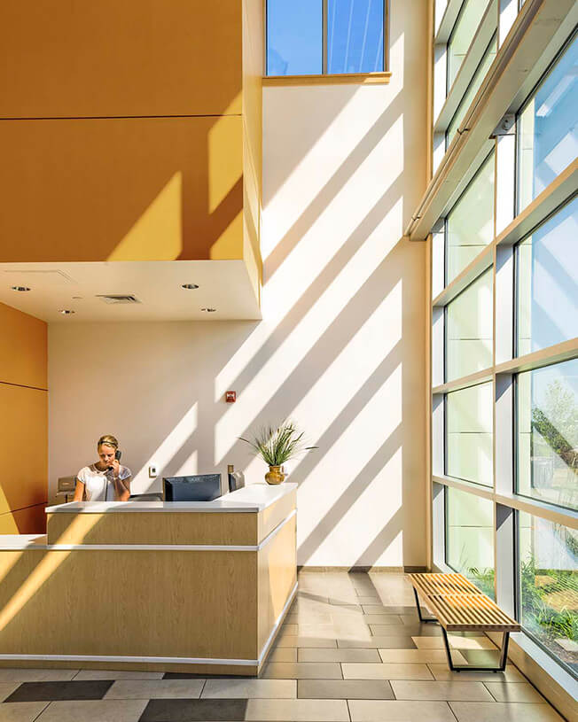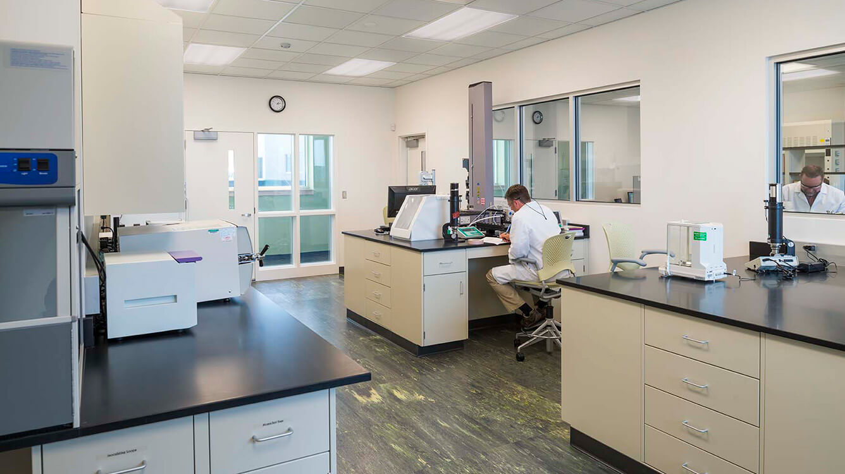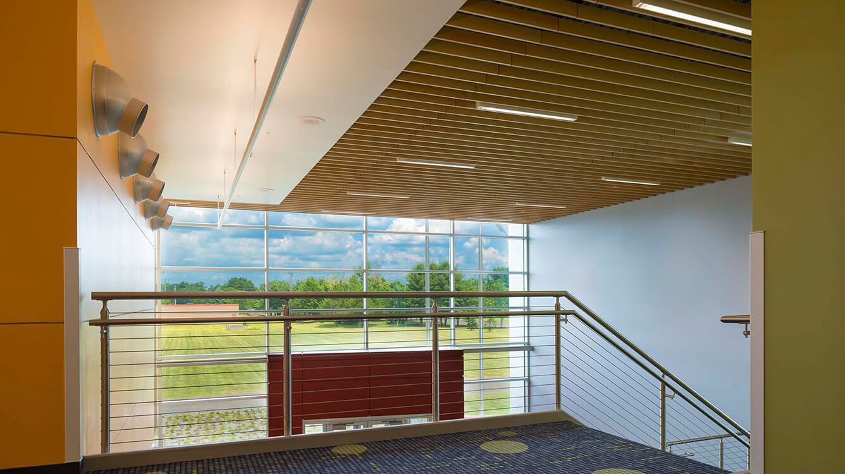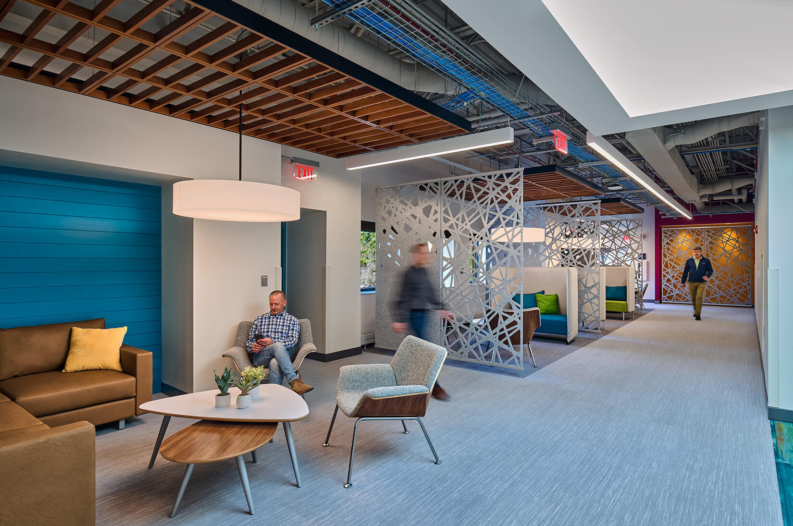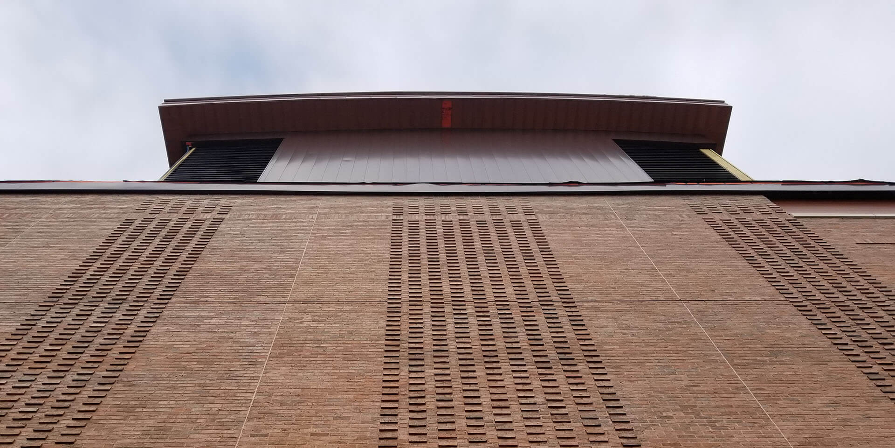A bold design honors a European heritage
Molnlycke is a design and manufacturer of diverse medical products with origins in Sweden. To expand their US footprint and celebrate their European Heritage, Harriman provided design and engineering services for a new technology-forward manufacturing facility. The program includes a cleanroom production area, two-story office wing, and a warehouse.
The cleanroom area is designed to rigorous ISO level 8 standards – 100,000 particles of micron 0.5 size per cubic foot – and mechanical systems are designed to meet these standards The ISO 8 level environment requires pressure mapping of clean to dirty spaces, tight temperature and humidity control ranges, pre- and final air filtering, and a stratified air flow delivery system that maintains a laminar air flow and particulate control from the ceiling area of the 28,000-sf cleanroom to the low returns located around the base perimeter.
