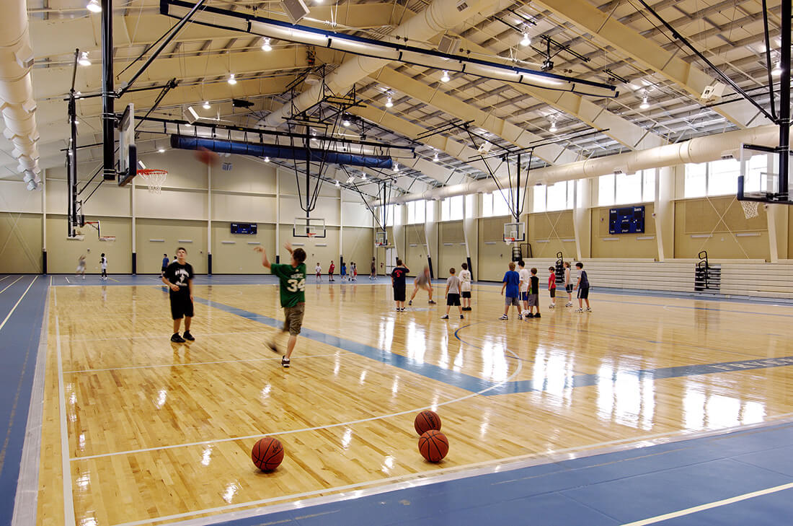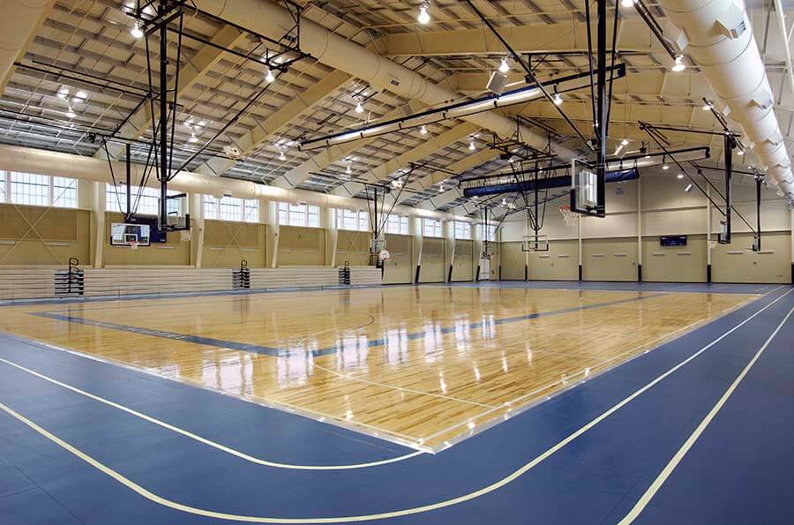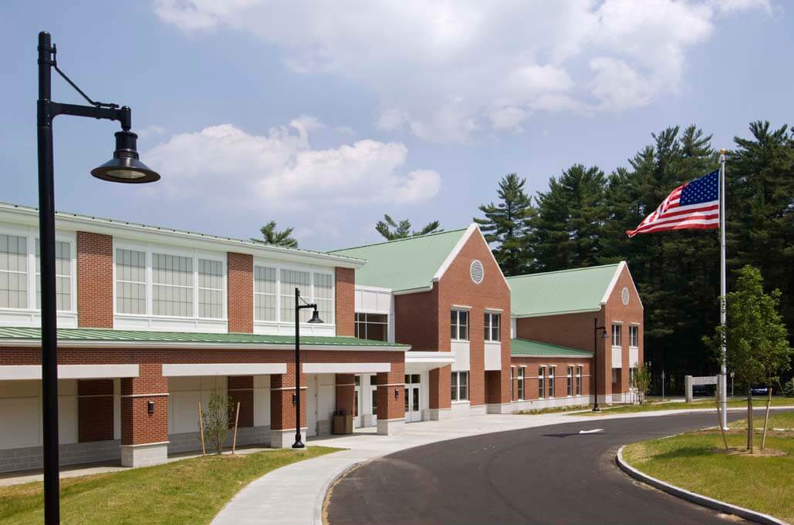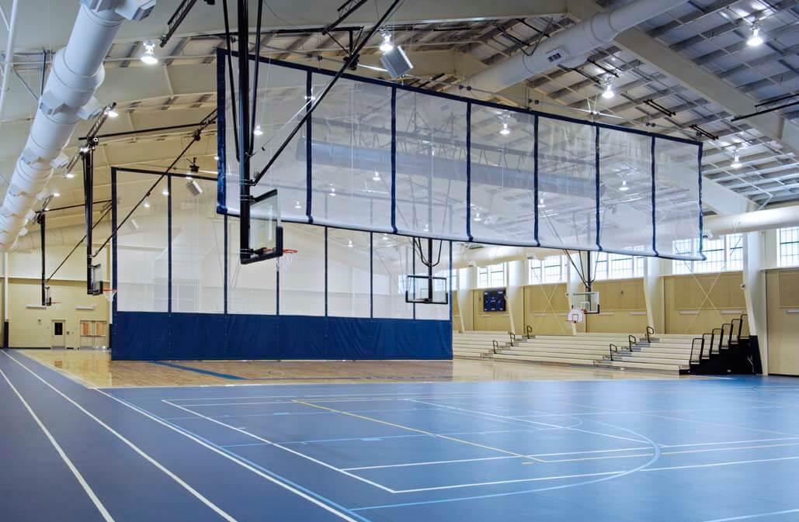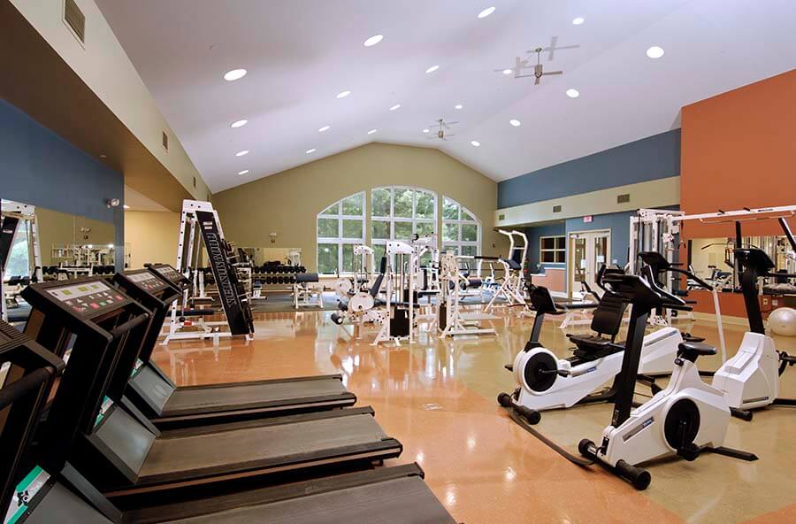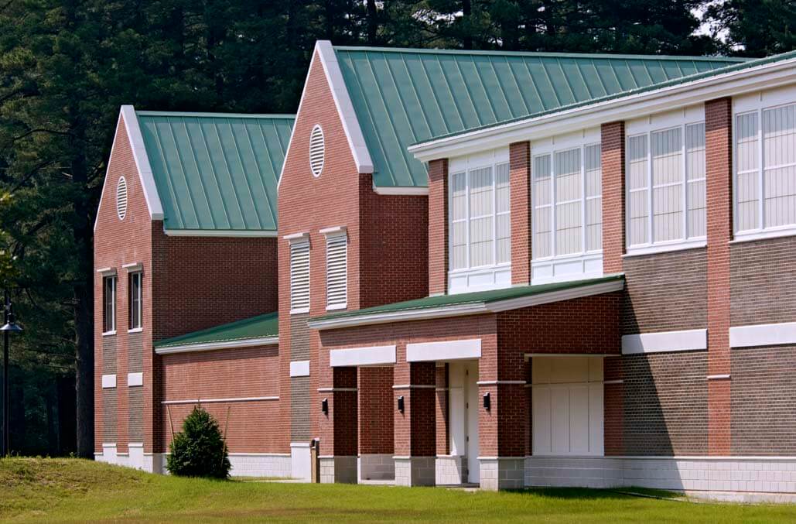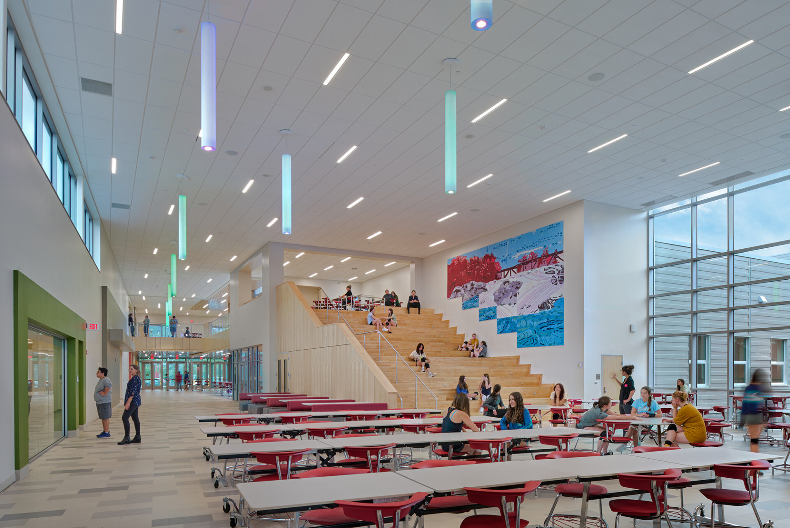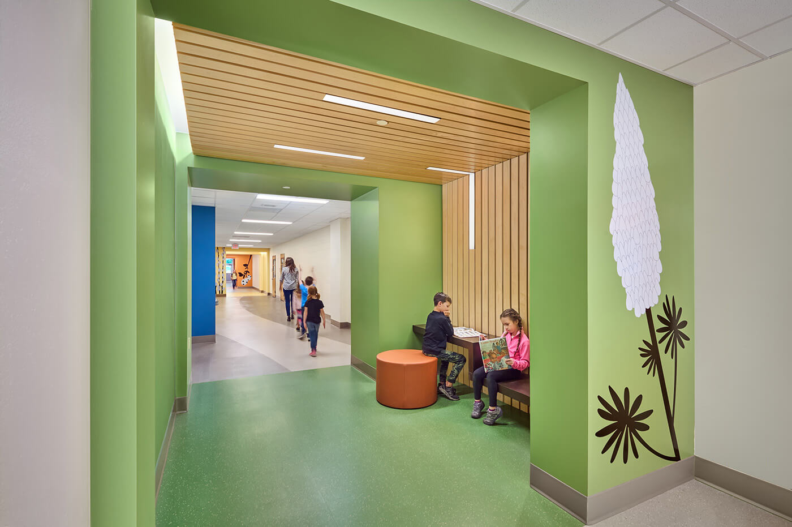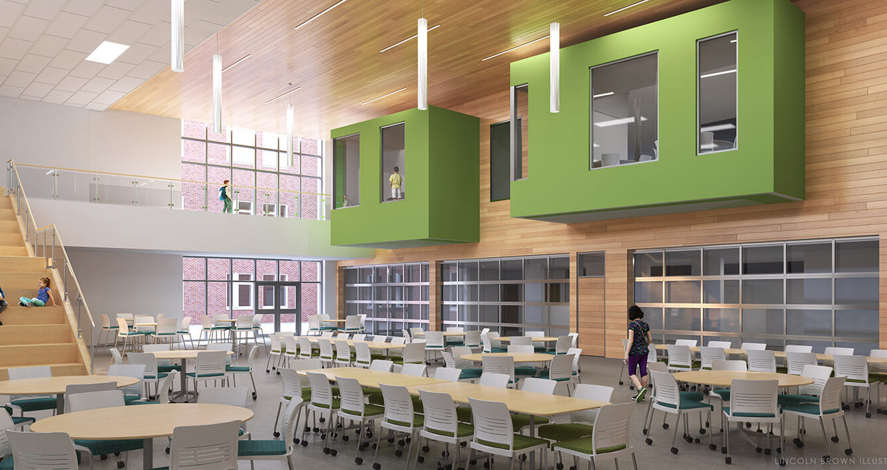Creating a new home for a diverse sports program
After fire destroyed the 50-year-old Gibson Gymnasium, Harriman was commissioned to design a new athletic facility that would more than triple in size the original building. The 22,000-sq.-ft. field house is the centerpiece of the design and includes a running track, three full-size basketball courts, a multipurpose court for tennis, volleyball and wrestling, as well as seating for 800 people. The first floor includes new men’s and women’s locker rooms, a training room, athletic storage and administrative offices. The second floor houses a practice wrestling room and a fully equipped fitness center.
