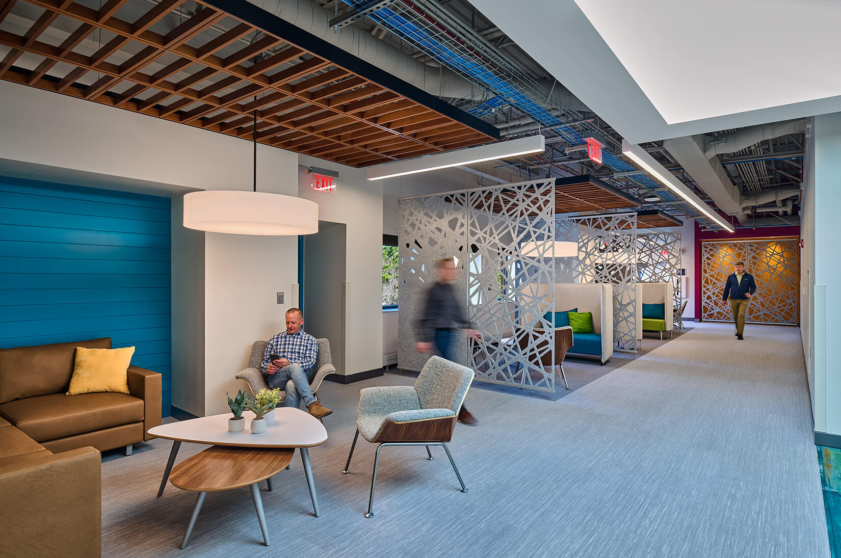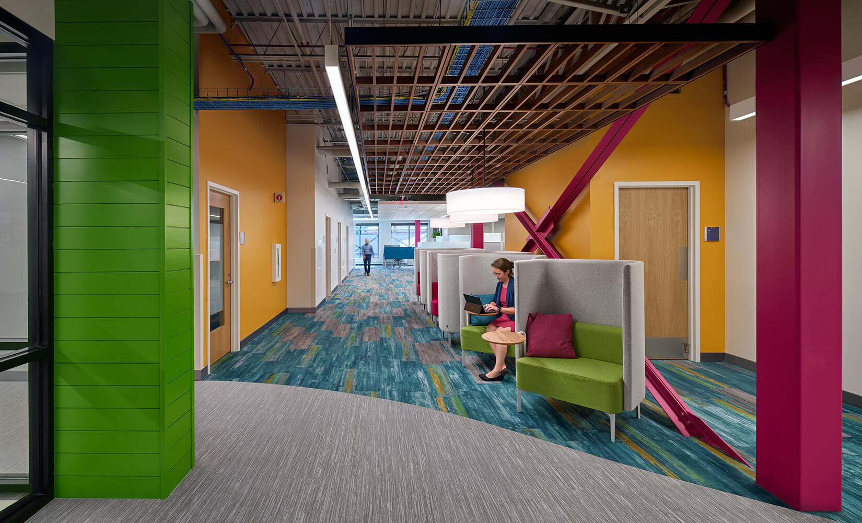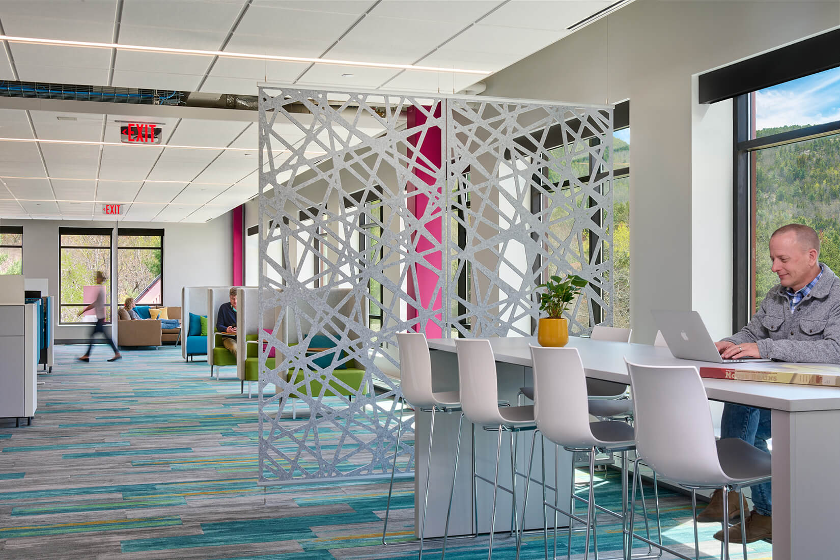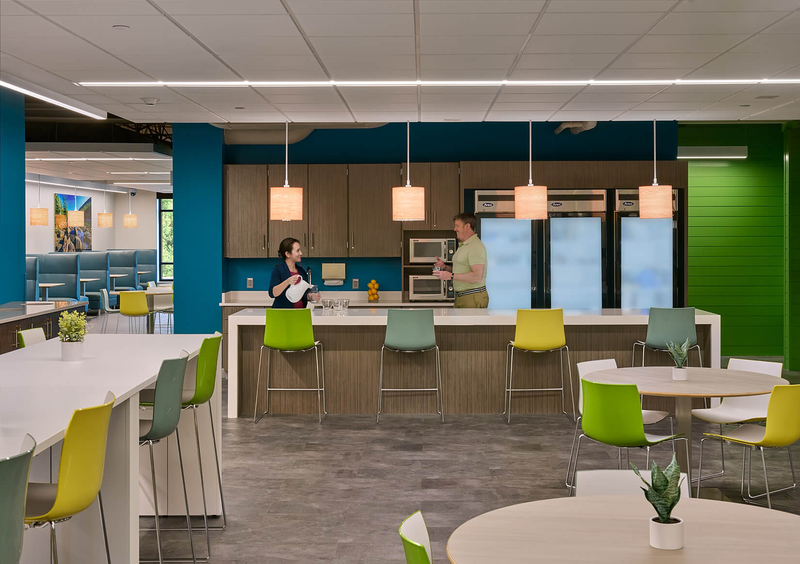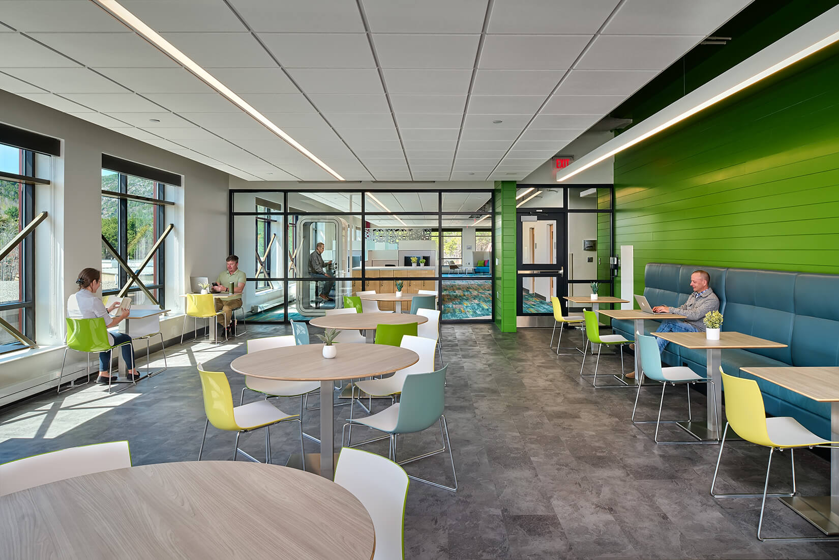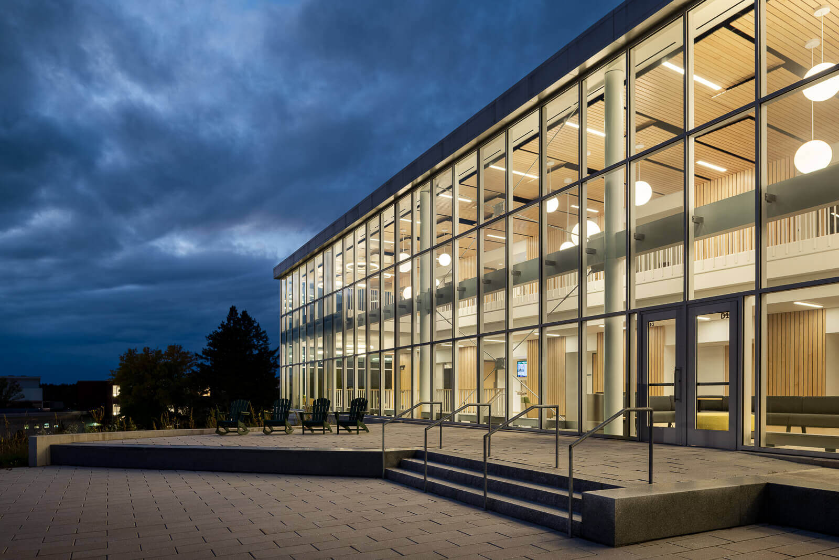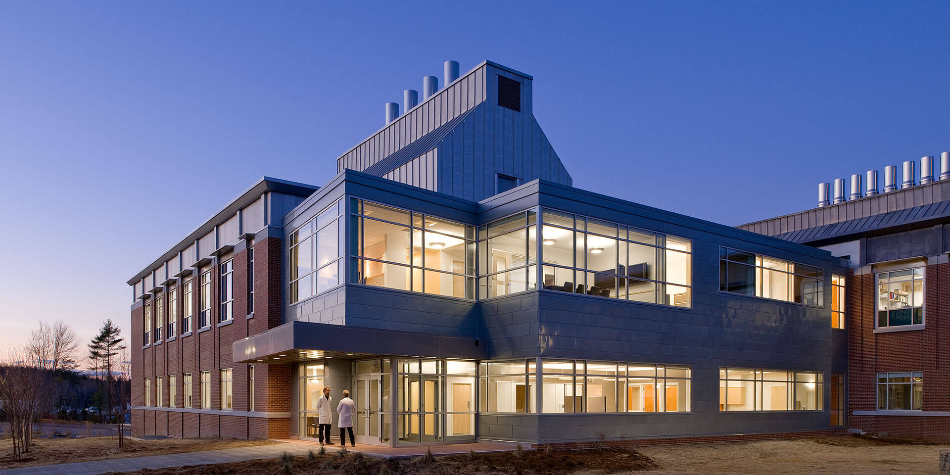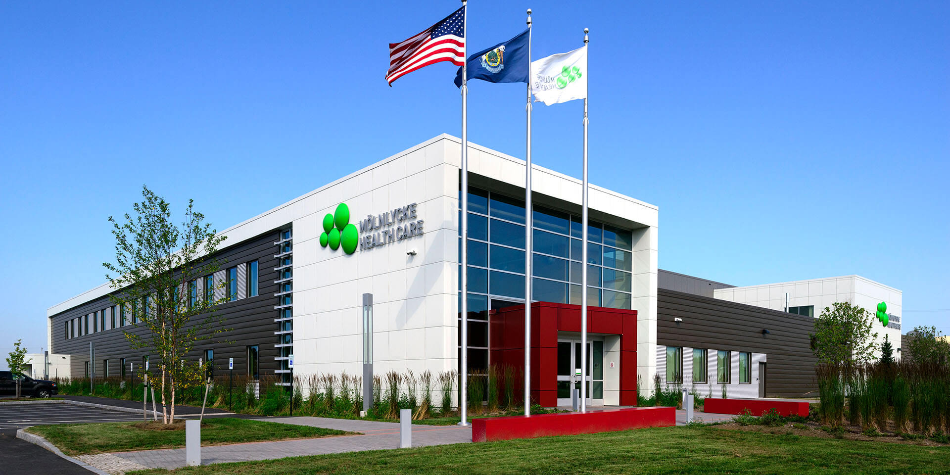Creating a culture of collaboration
Light-filled, open, and transparent, this vibrant workplace renovation cultivates a culture of collaboration and innovation for a New England–based nonprofit biomedical institution. The original work environment was dark and mazelike, with little access to natural lighting, which hindered employee collaboration and did not support the company’s workplace culture. A dynamic new design, answering the need for “a work- place of the future,” reimagines the office environment and prioritizes well-being, cross-functional employee engagement, and connection to the site’s natural surroundings.
