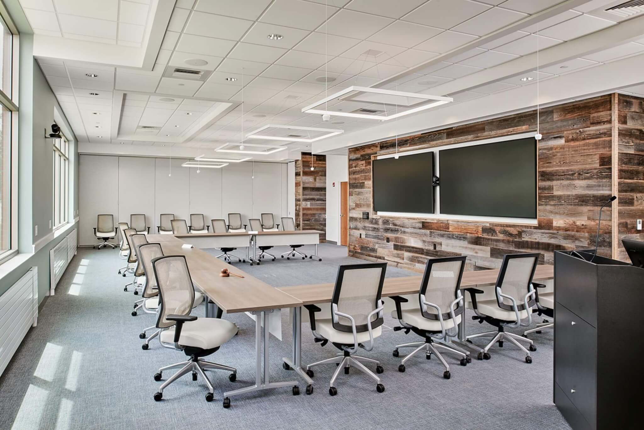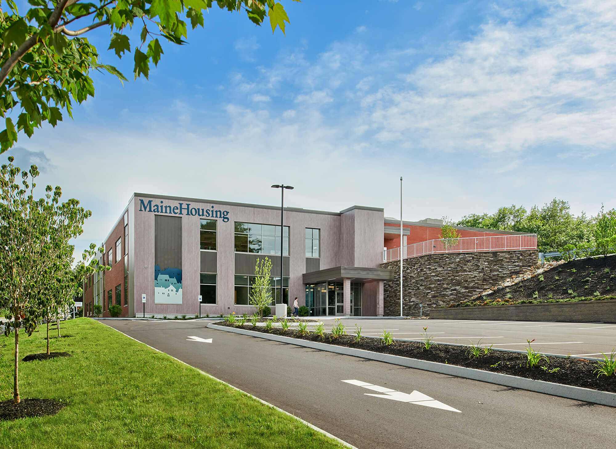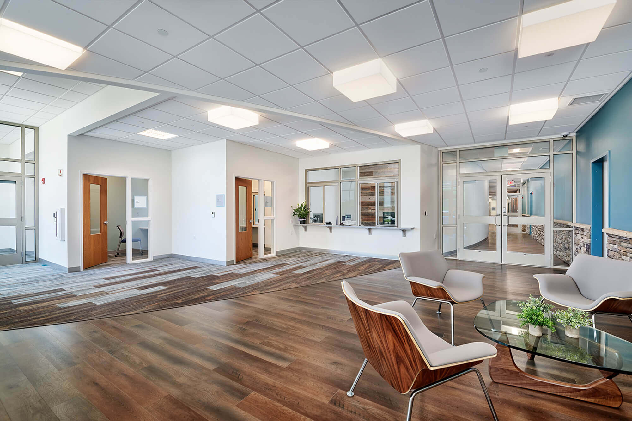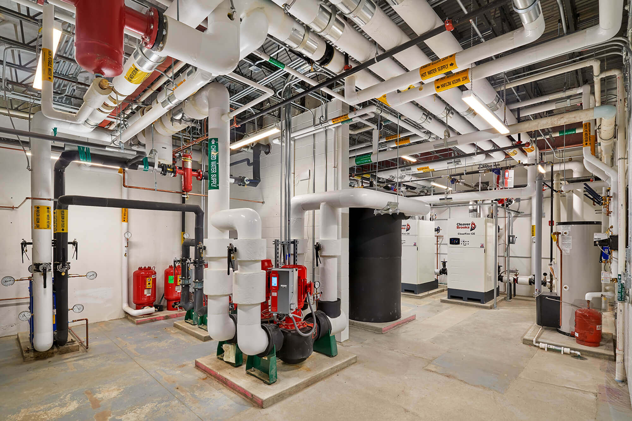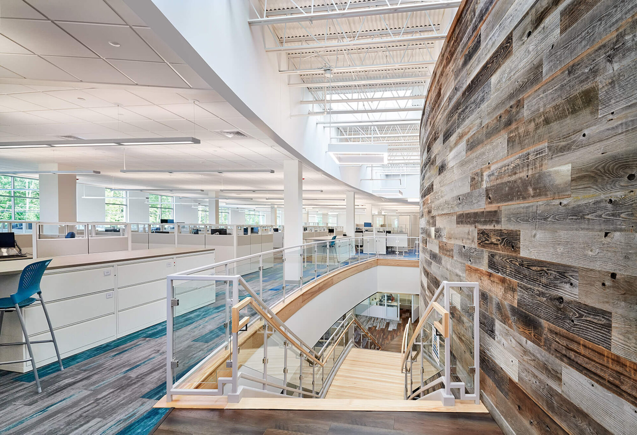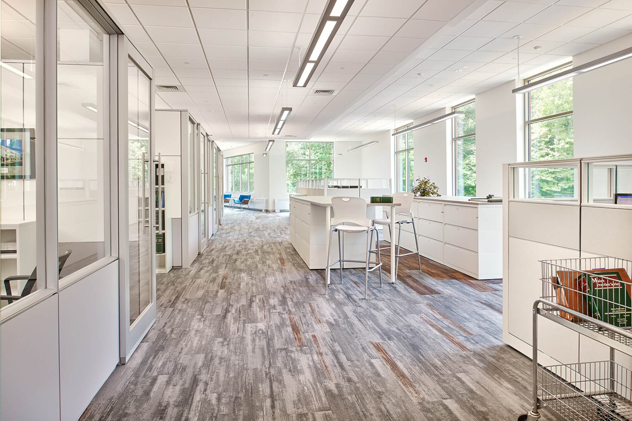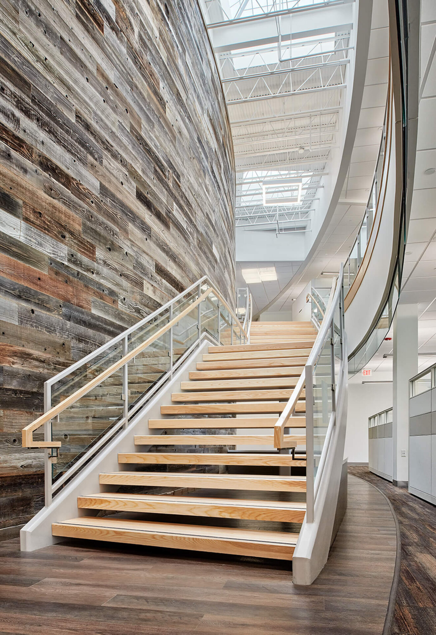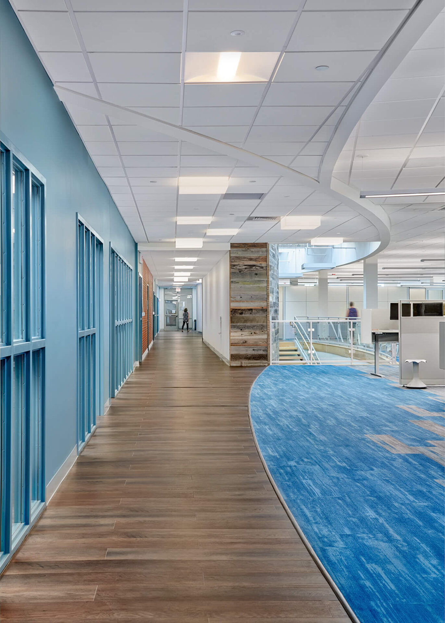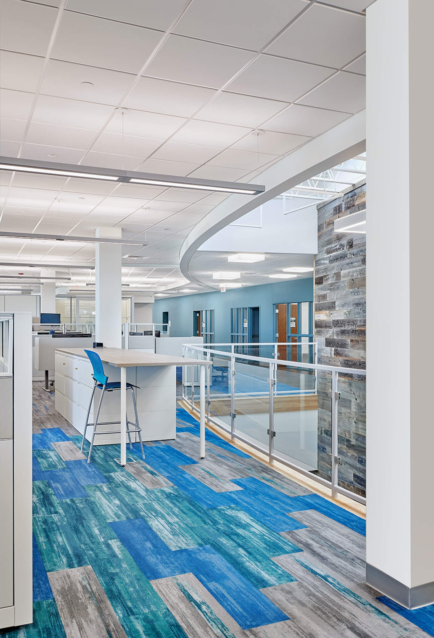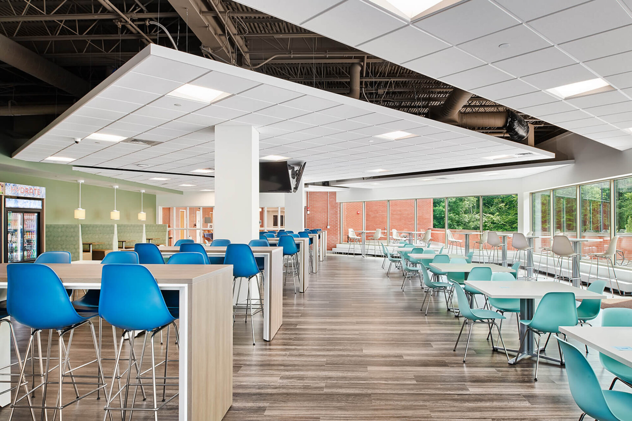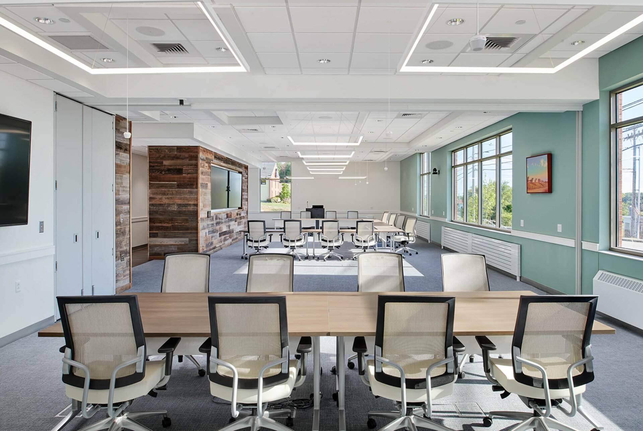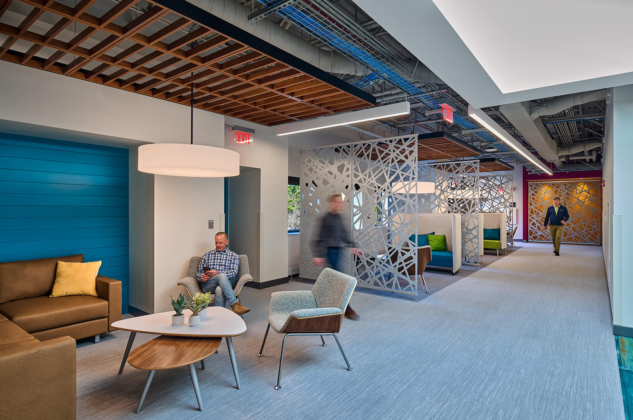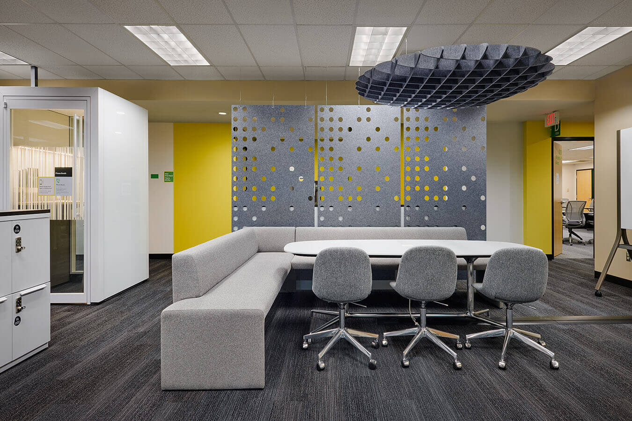Supporting a collaborative culture
Maine Housing is an independent state agency that assists low and moderate-income families with housing assistance. Originally built in the mid-1980s as a data center, the existing building is a two-story brick structure with partial ribbon fenestration. This project required creative re-imagining to convert an outdated structure into inviting, light-filled workspaces.
To support the client’s business, operations, and culture, we planned “neighborhoods” connected by managerial offices. This interconnected layout softened the existing structure and opened the space to collaboration. Employee wellness and comfort were also central to the design concept: expansive exterior vertical windows and skylights flood the space with natural light.
