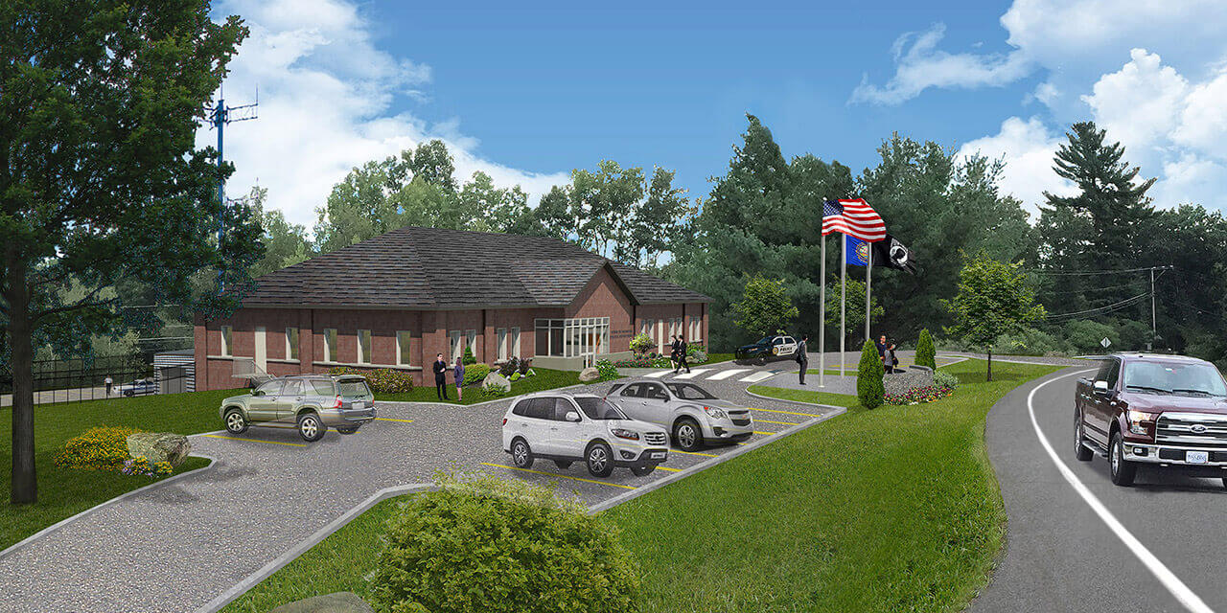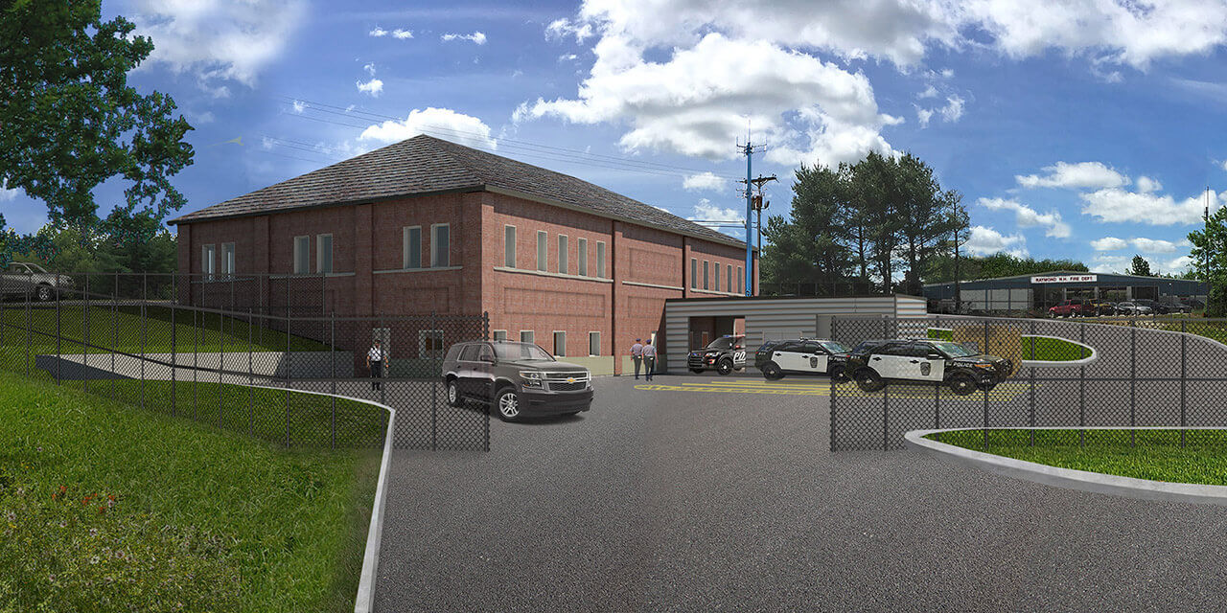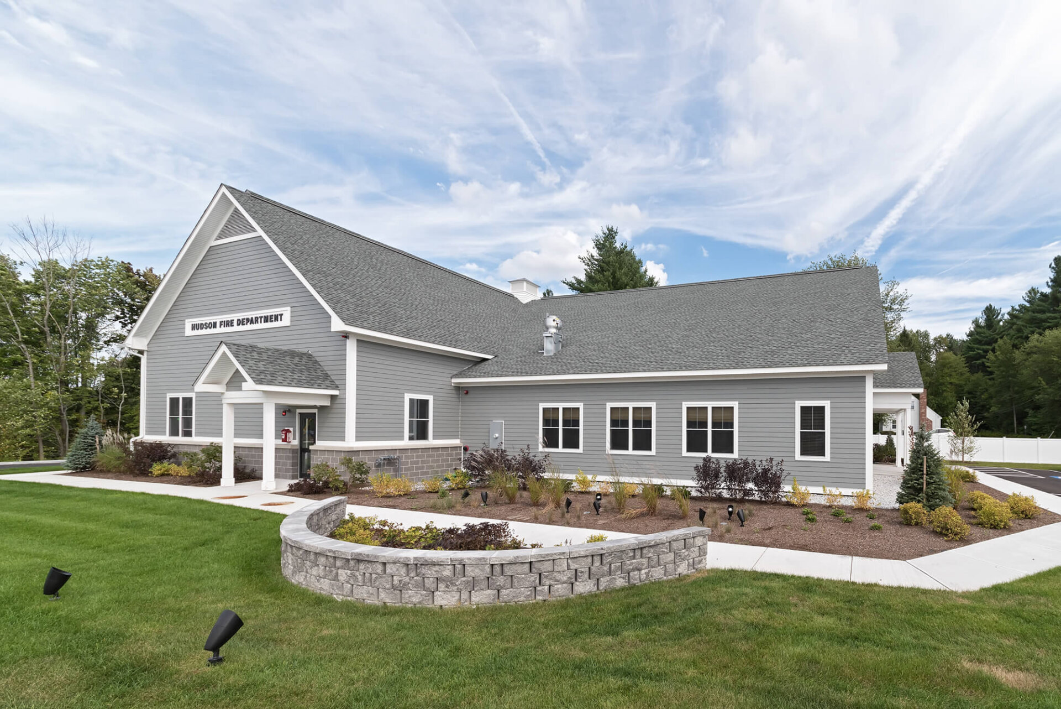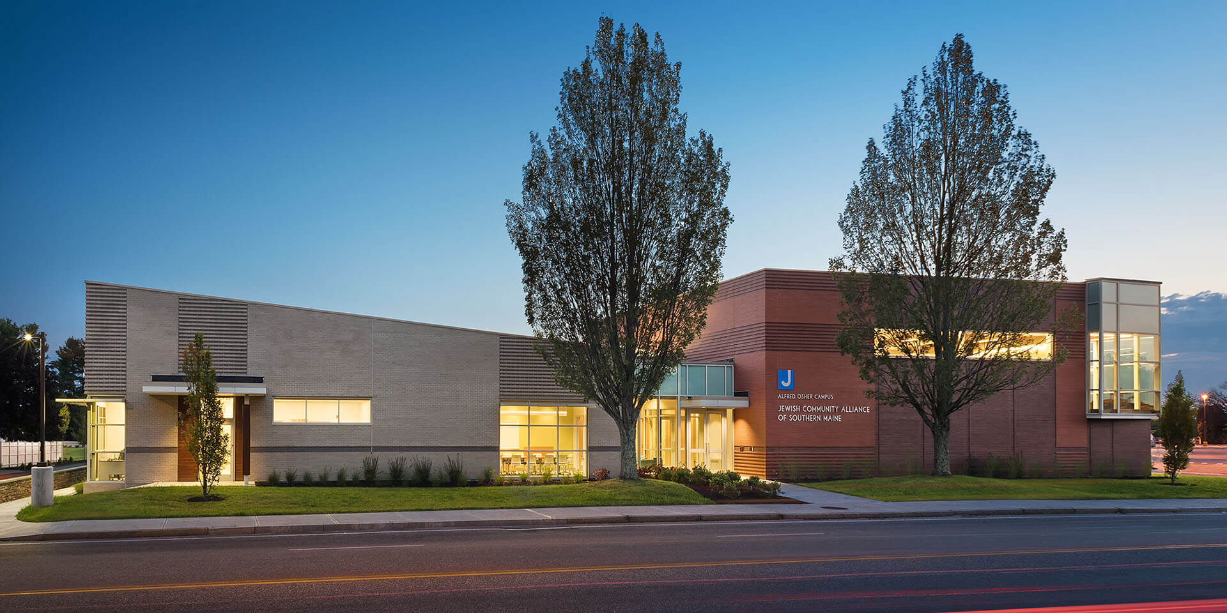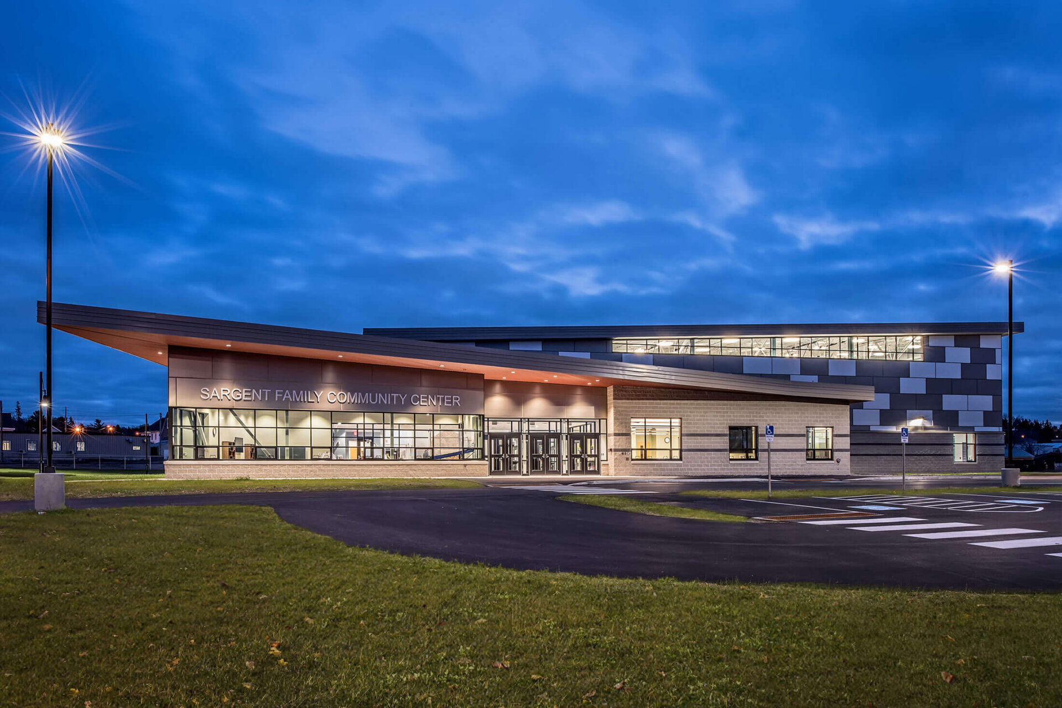Facilities assessment and concept design for a new police station
Harriman completed a facilities review, site assessment, space needs analysis, concept design, and a cost estimate for a new 15,000-square-foot police facility for the Town of Raymond, NH. The Town requested that the scope of work be completed within a 60-day timeframe, which was met by the Harriman team. Space programming and concept design was in compliance with CALEA standards (Council on Accreditation of Law Enforcement Agencies).
Architects, engineers, and site designers assessed the existing facility and provided a report documenting deficiencies and options for renovation/addition of the current building. Extensive program interviews were performed to understand current and future staffing and operational needs. A space needs assessment was completed which compared existing space utilization with current space needs. The assessment also provided estimates for future growth needs for the next 5, 10, and 20 years. Concept plans were developed and reviewed by the Steering Committee to ensure program was met and operational relationships were optimal for their agency. Design options were reviewed and a preferred design was selected with input from the Steering Committee. A detailed cost estimate was produced based on all the information developed in the study. The building scope and cost were reconciled with the Steering Committee to ensure the best chance for success at the Board of Selectmen meeting and subsequent town bond vote. Harriman met frequently with the full Steering Committee and also with individual members of the Raymond Police Department. Outreach including banner graphics, presentation renderings, and building model further supported outreach efforts
