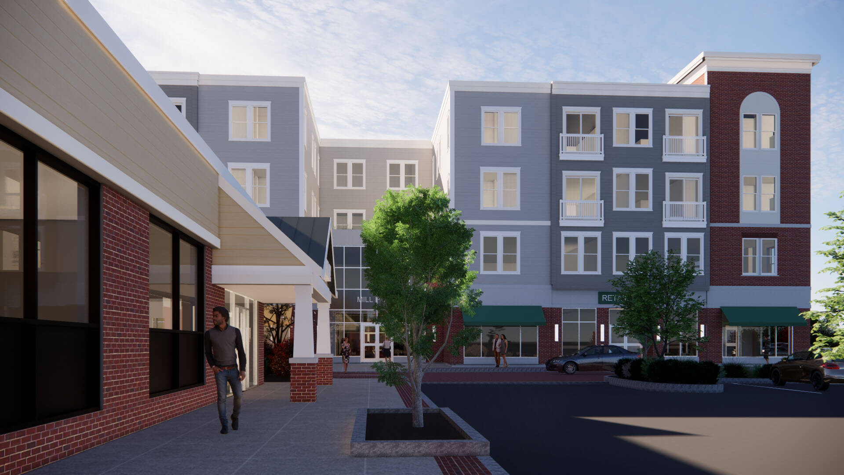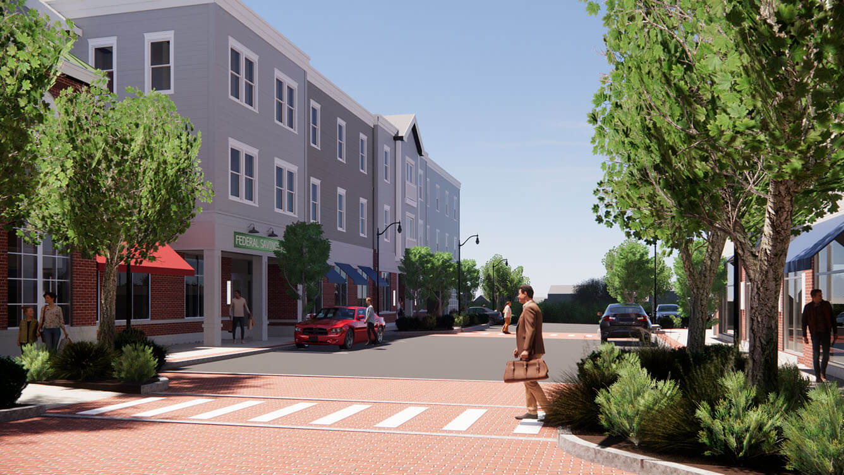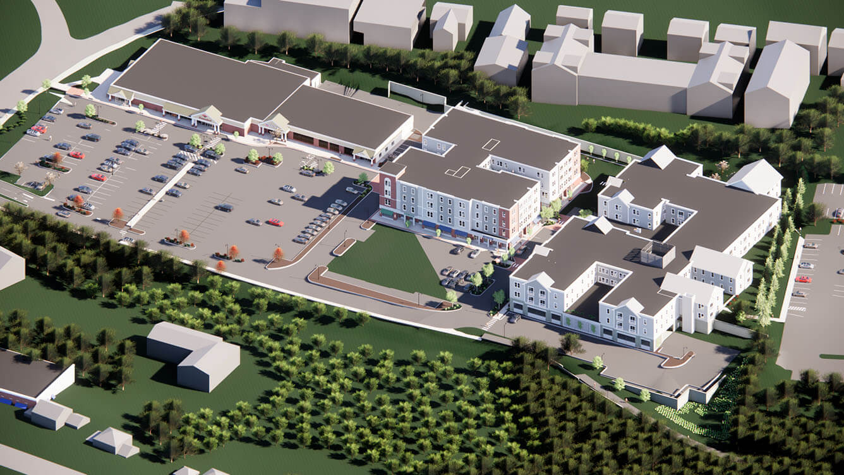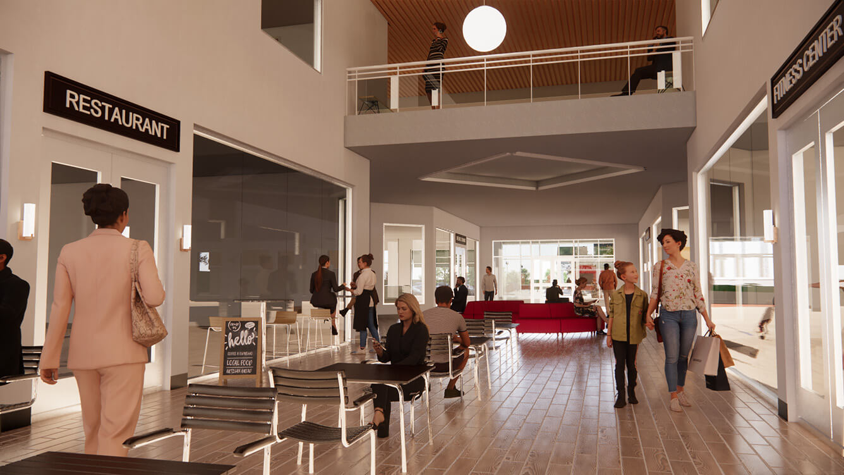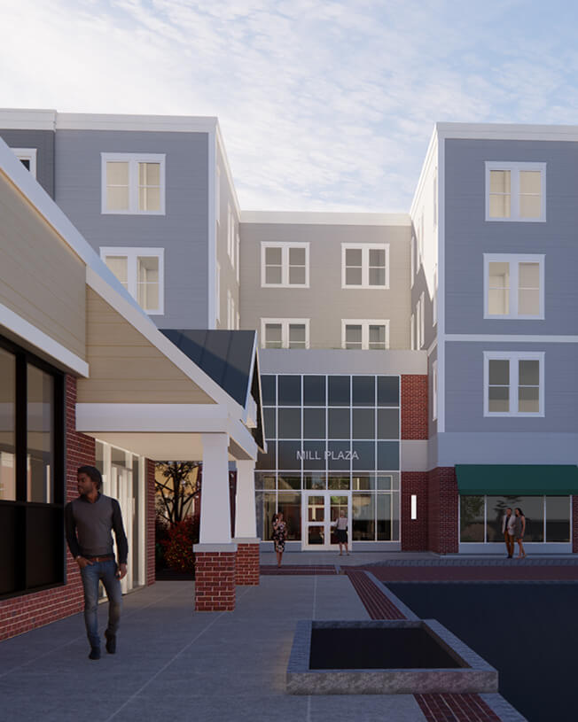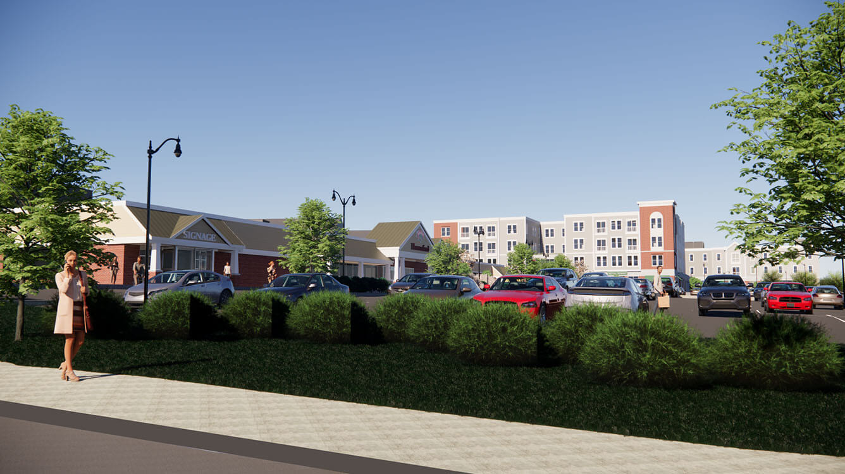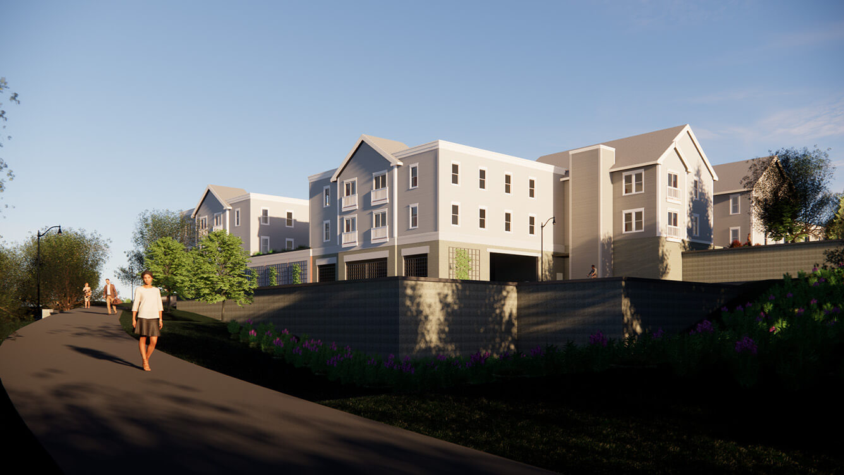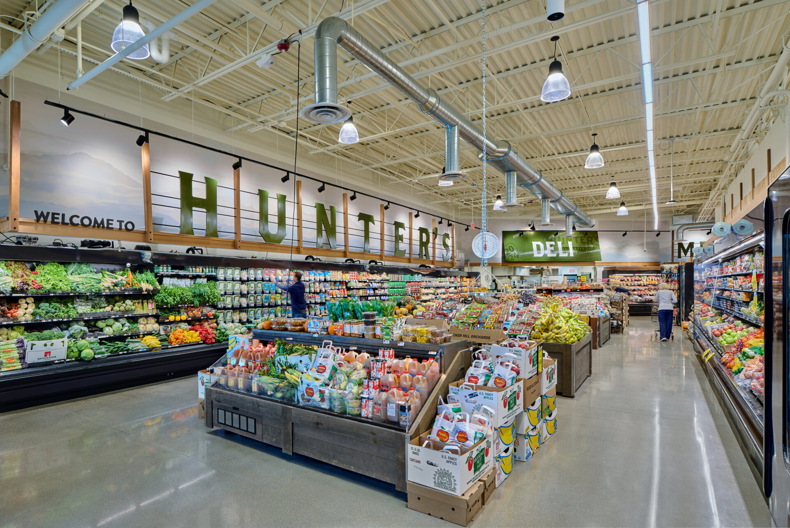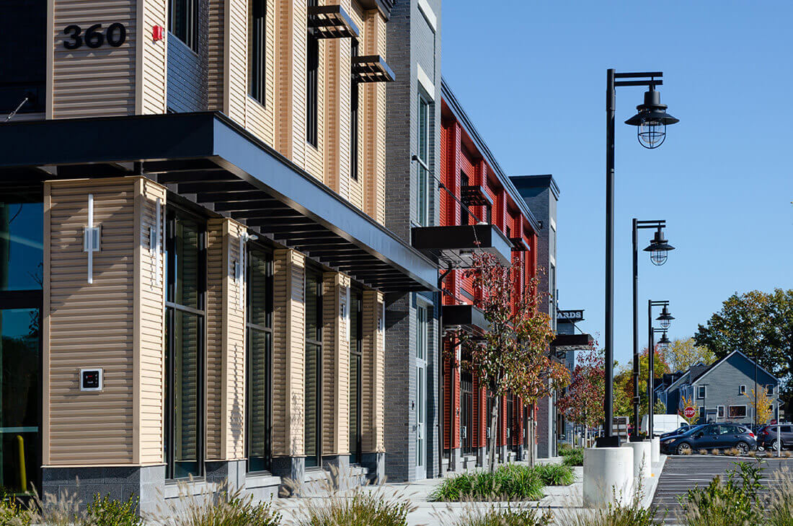A dynamic mixed use development
Adjacent to Durham’s lively Main Street District, this new mixed use development builds on the identity of this thriving college town. With multi-story buildings, active sidewalks, inviting plazas, and pedestrian connections, Durham Mill Plaza both seamlessly integrates into and stands out within Durham’s urban fabric .
Harriman has served as the architects, building engineers, urban designers, landscape architects and planners for this complex mixed-use development on a compact site in the center of Durham, New Hampshire. The development includes 130 housing units and 80,000 square feet of commercial space including a Hannaford’s grocery store, a pharmacy, bank and a variety of restaurants, shops and offices. The design includes 350 parking spaces.
