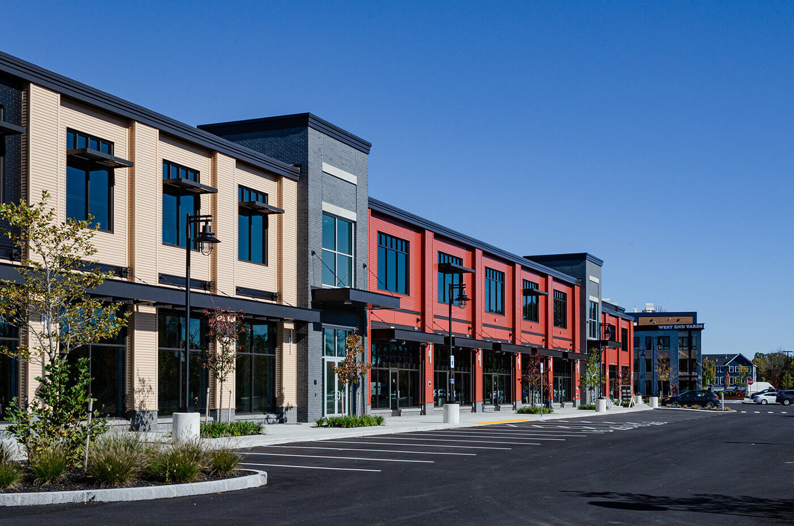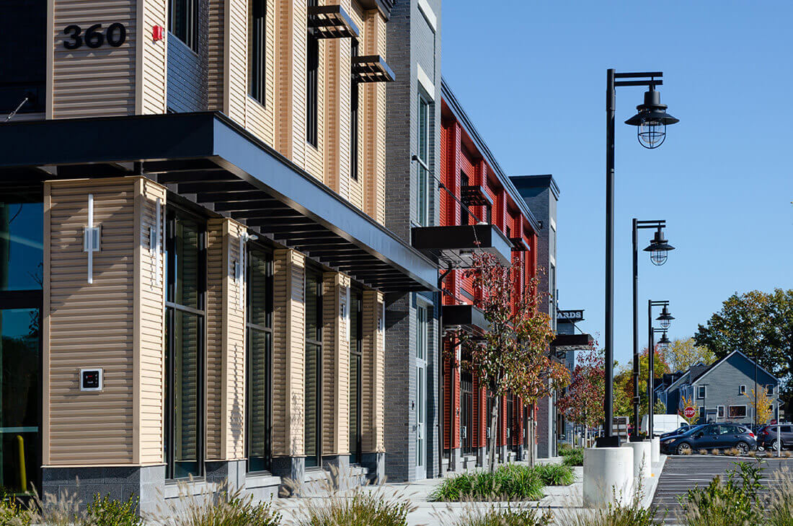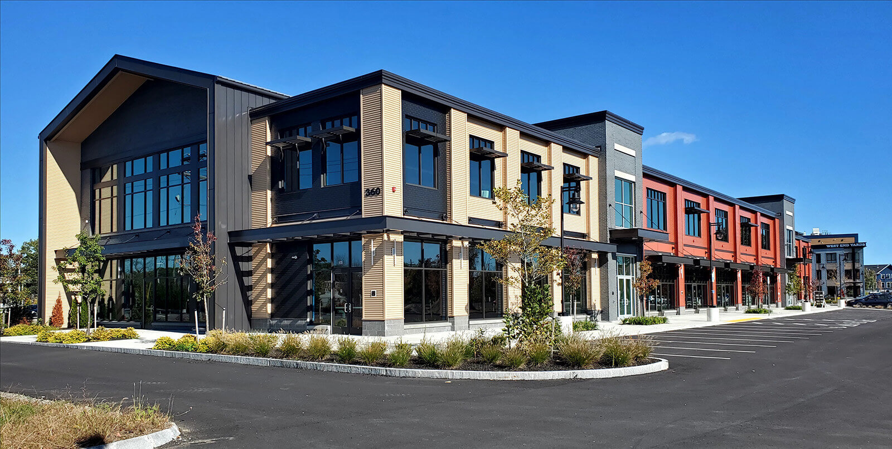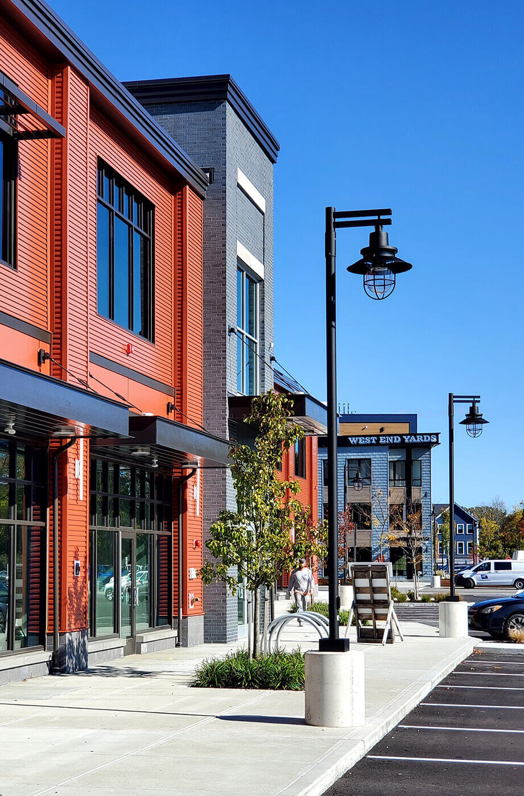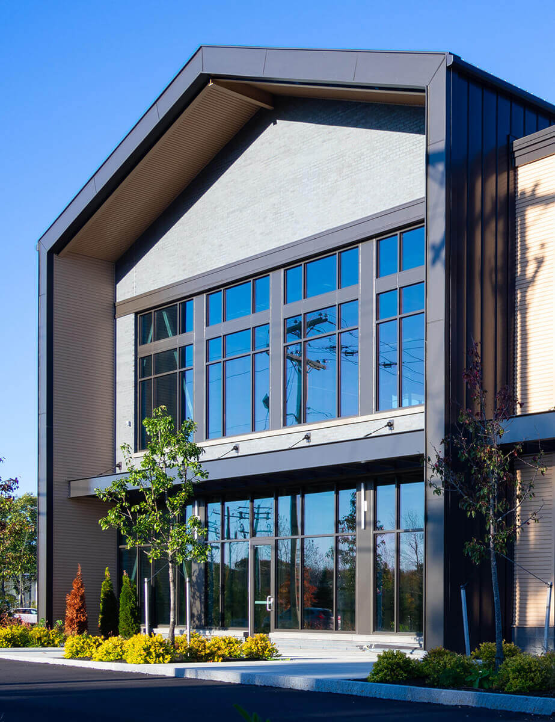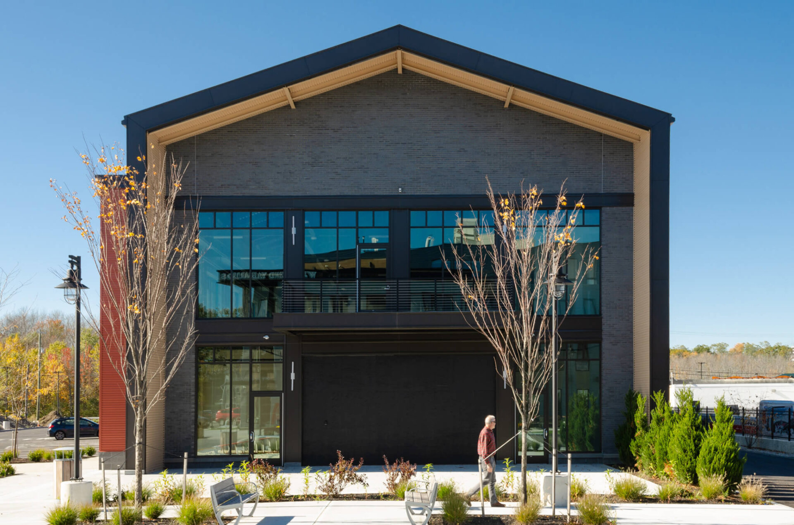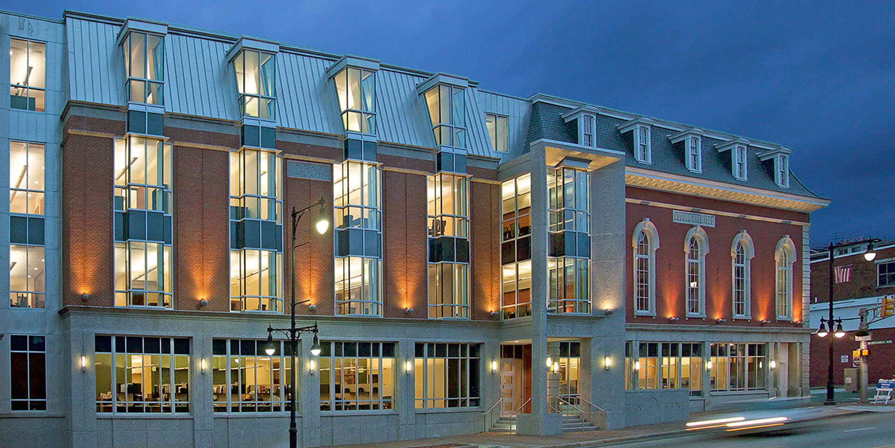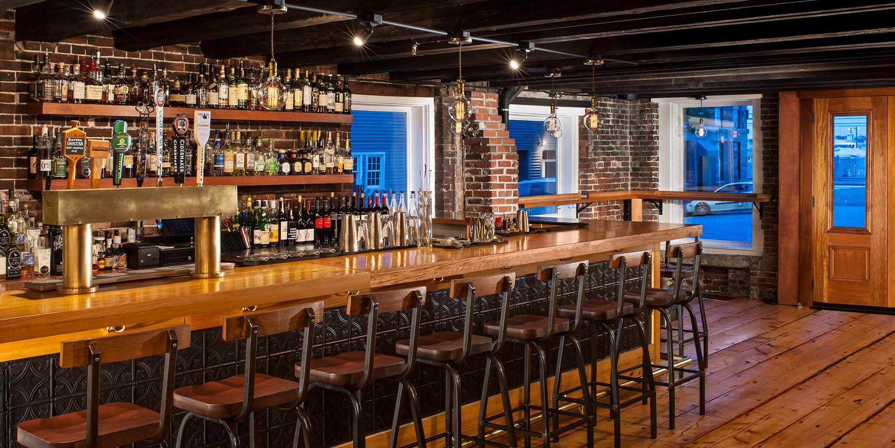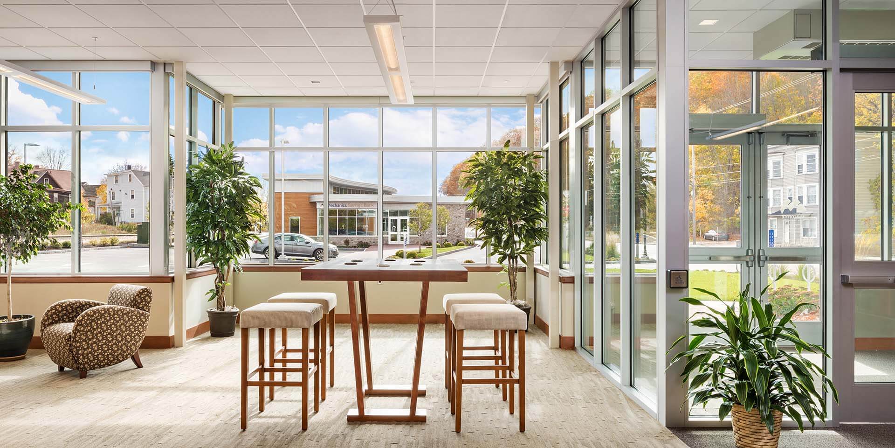Combining housing, retail and office uses, the West End Yards mixed-use development transformed an under-utilized parking lot into a vibrant nexus of city life. The project was the first development to use Portsmouth’s Gateway Zoning ordinance to allow for a mix of residential and non-residential development. This transformative project has been an essential force in reshaping and revitalizing Portsmouth’s West End neighborhood.
Designed in association with PCA Design.
