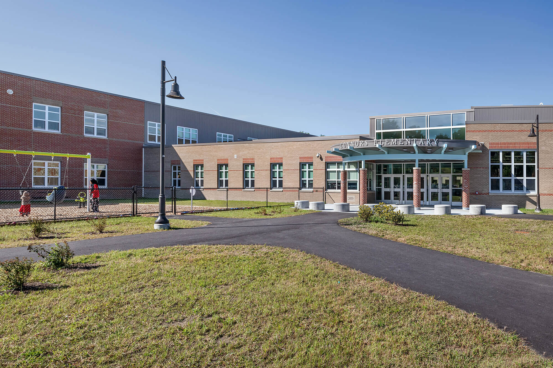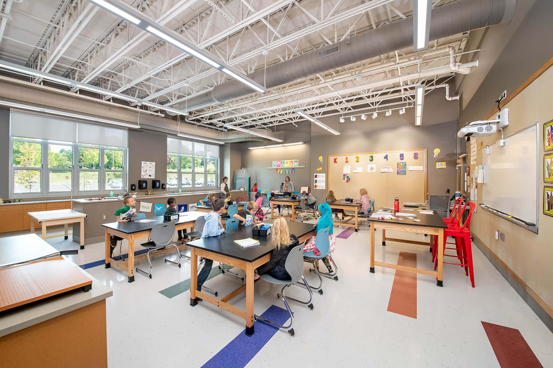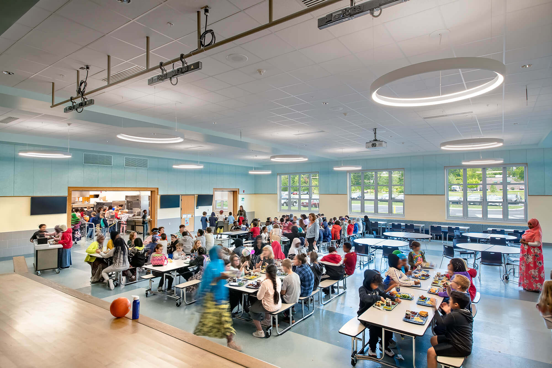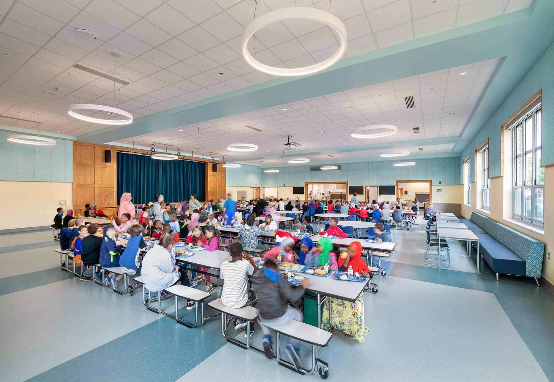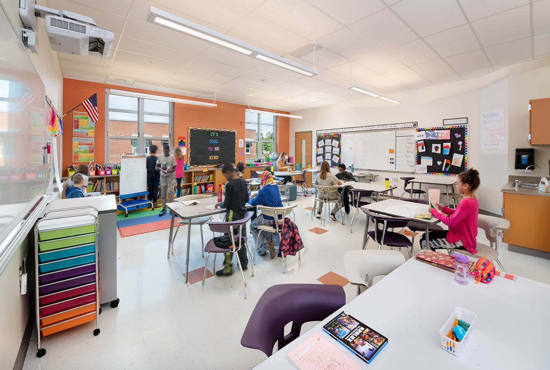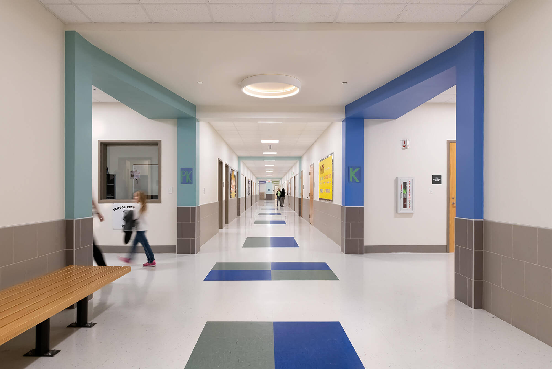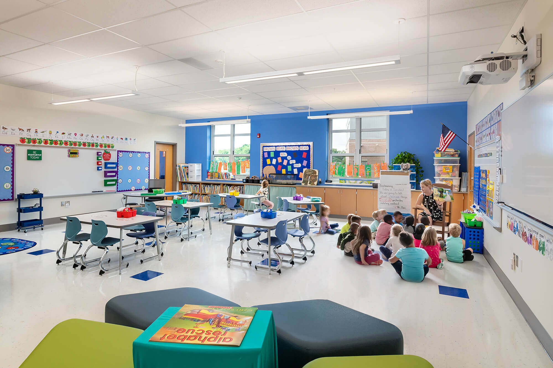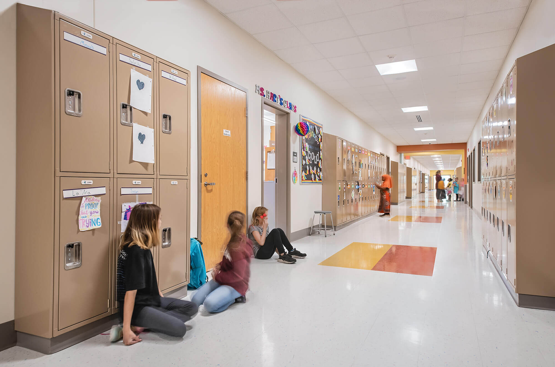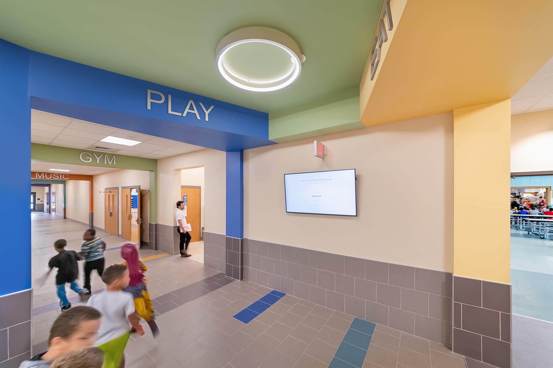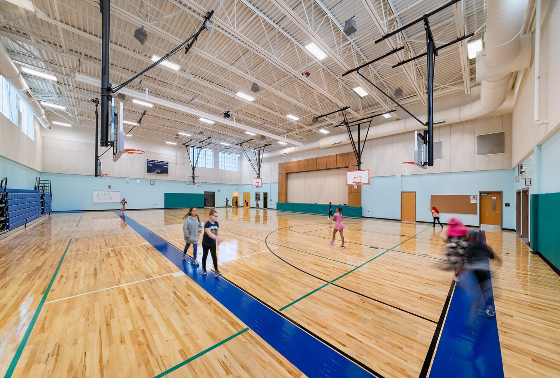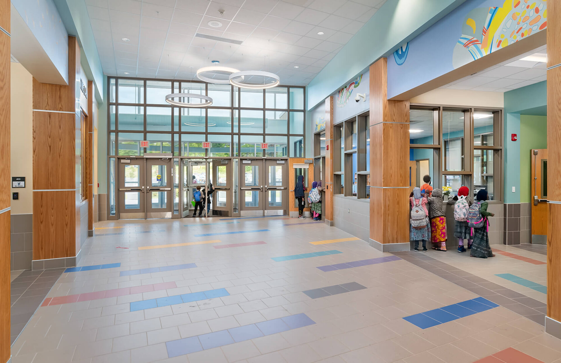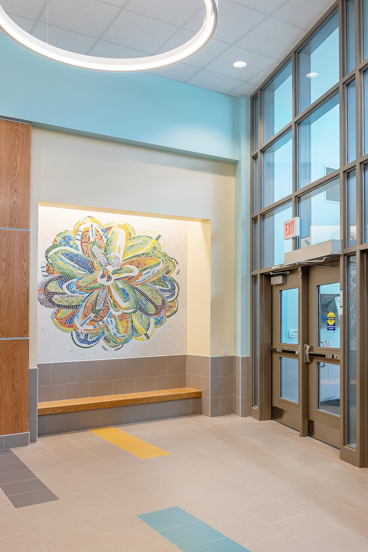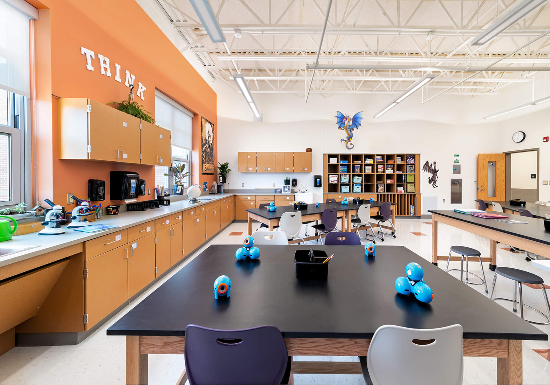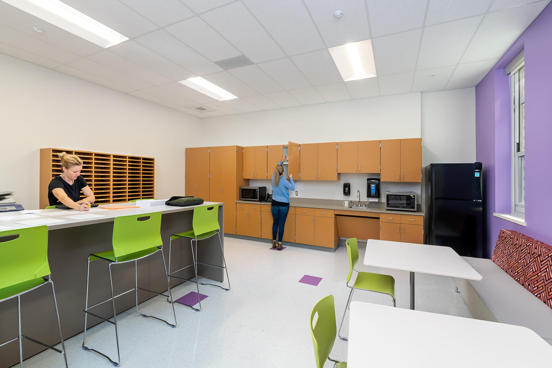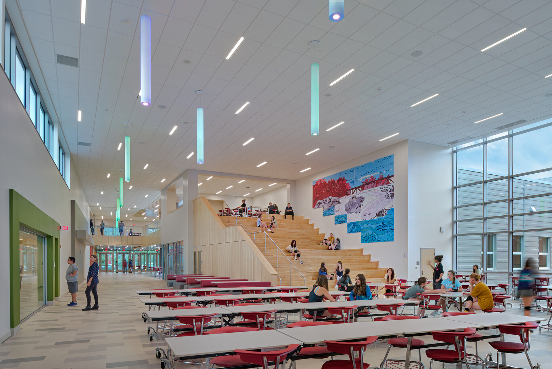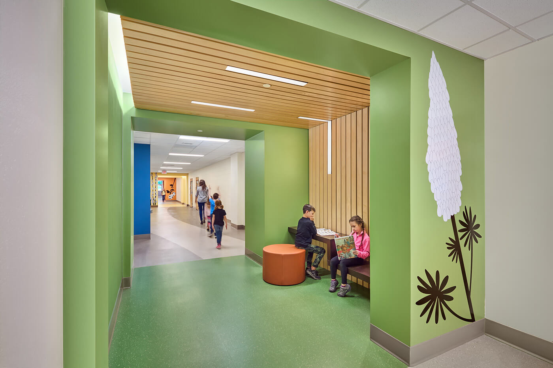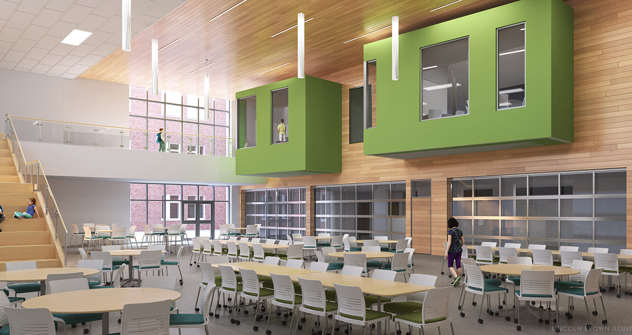A place for learners to collaborate, grow, and explore
Harriman was retained by Lewiston Public Schools to design a new 900-student elementary school that would replace two smaller schools. Harriman’s involvement included site selection through programming, concept design, and construction administration.
The site selection process evaluated 17 different sites before narrowing the selection to the Franklin Pasture site. The new location is situated next to Lewiston High School and is equal distance between the two existing elementary schools. This placement required the relocation of all the Lewiston High School athletic fields and support facilities.
