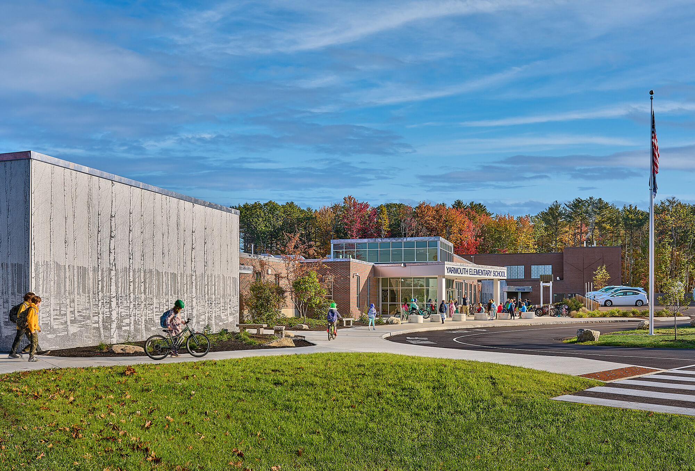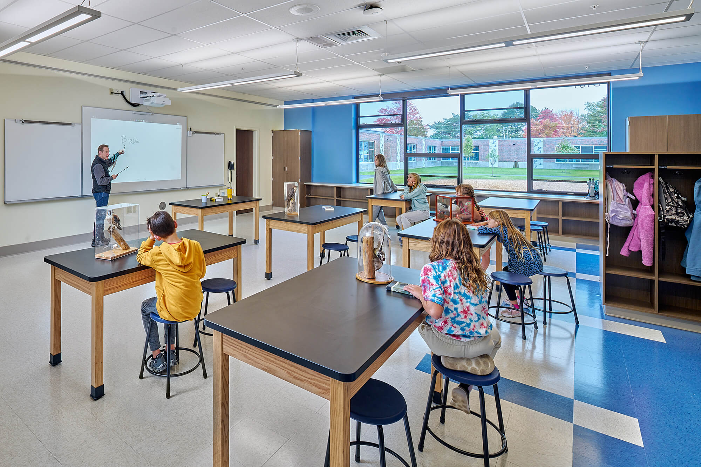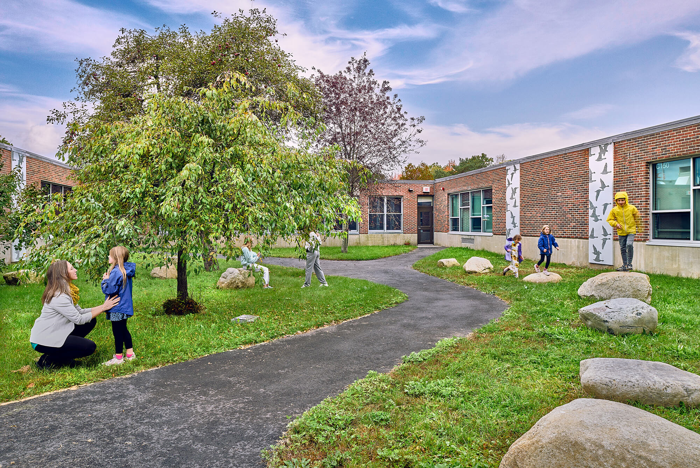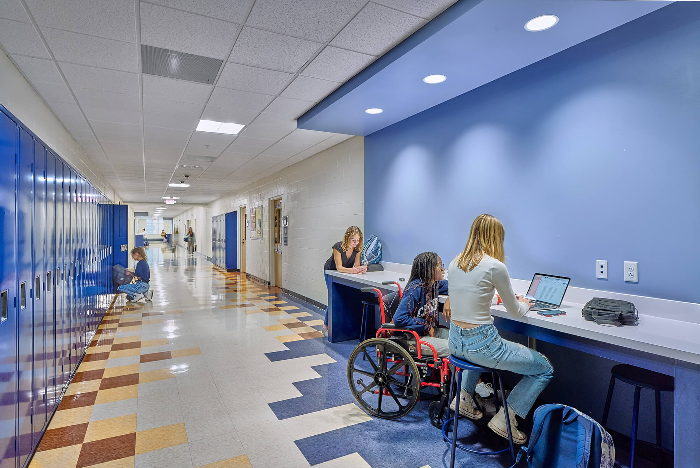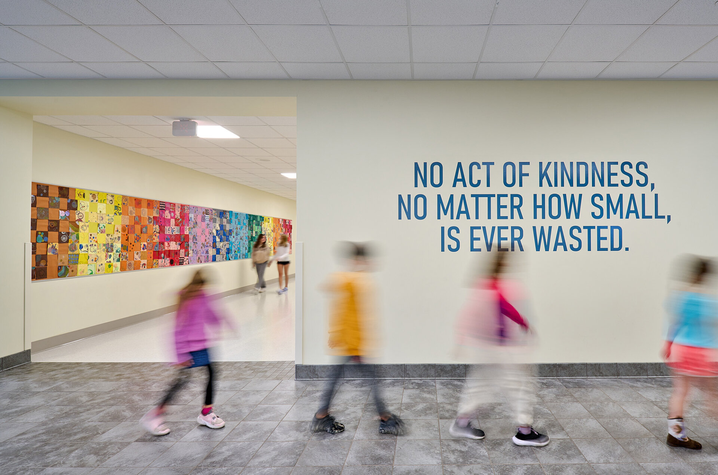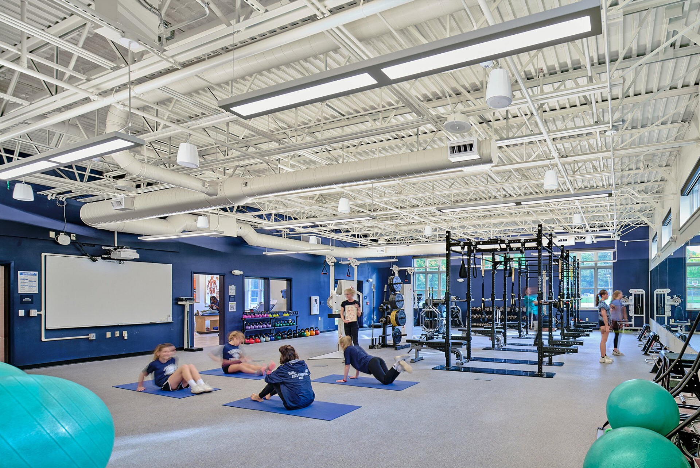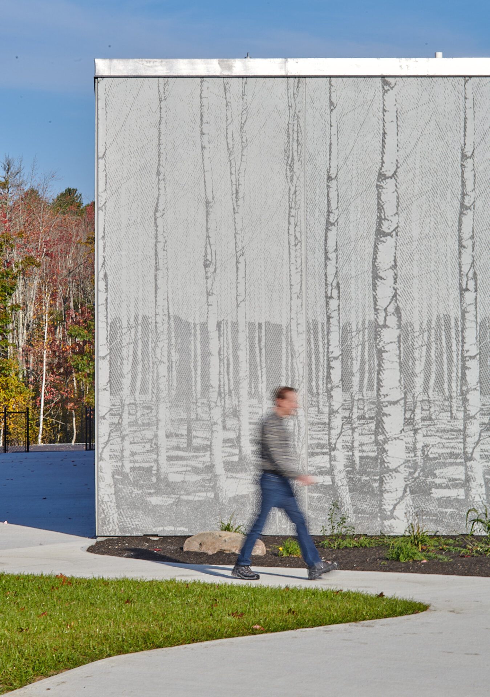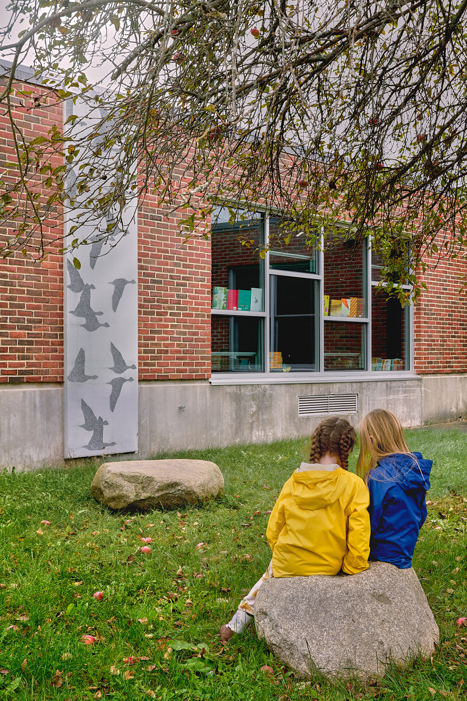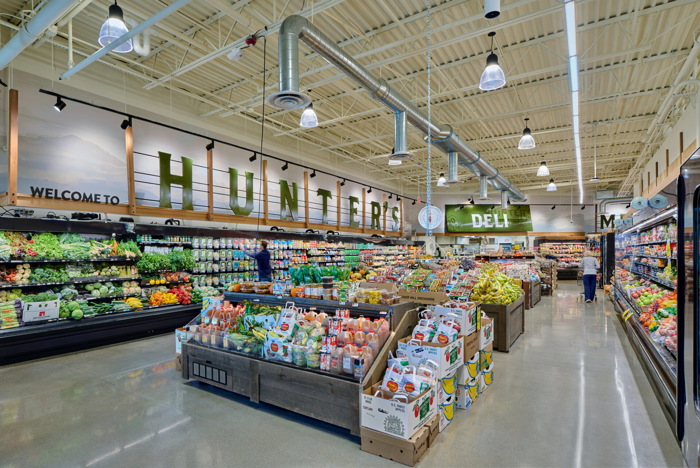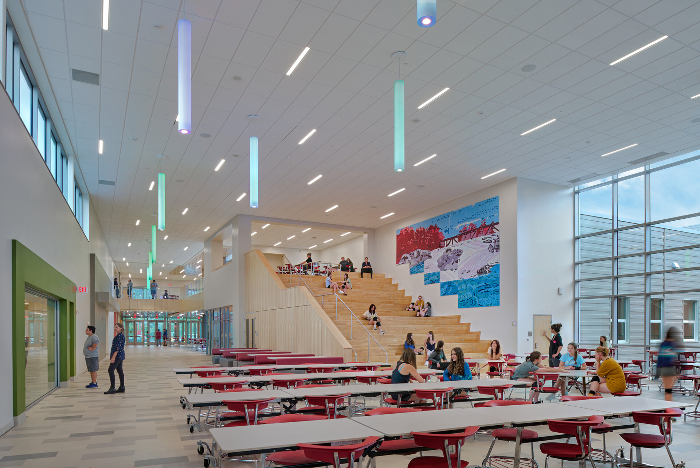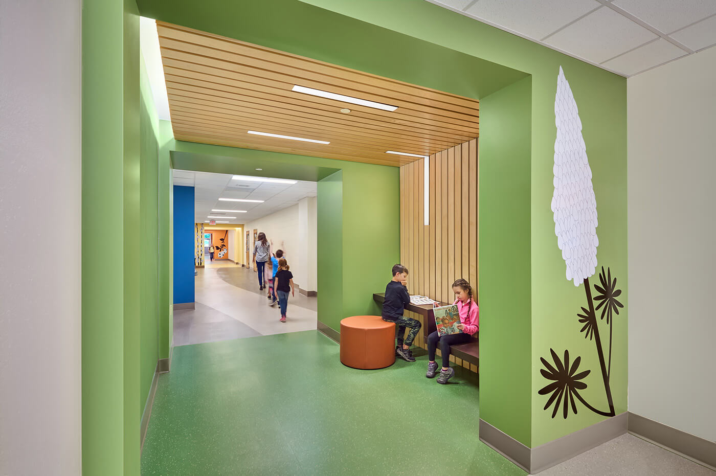A comprehensive plan
The Yarmouth School Department engaged Harriman to undertake a space utilization study and strategic facilities plan, aimed at:
- Assessing and documenting the condition of their facilities:
- Analyzing enrollment projections;
- Reviewing educational and program goals; and
- Distilling options and recommendations for the future.
- Those options included recommendations for repairs and replacements at each of the Department’s four schools, as well as potential expansion options for the rapidly growing town.
