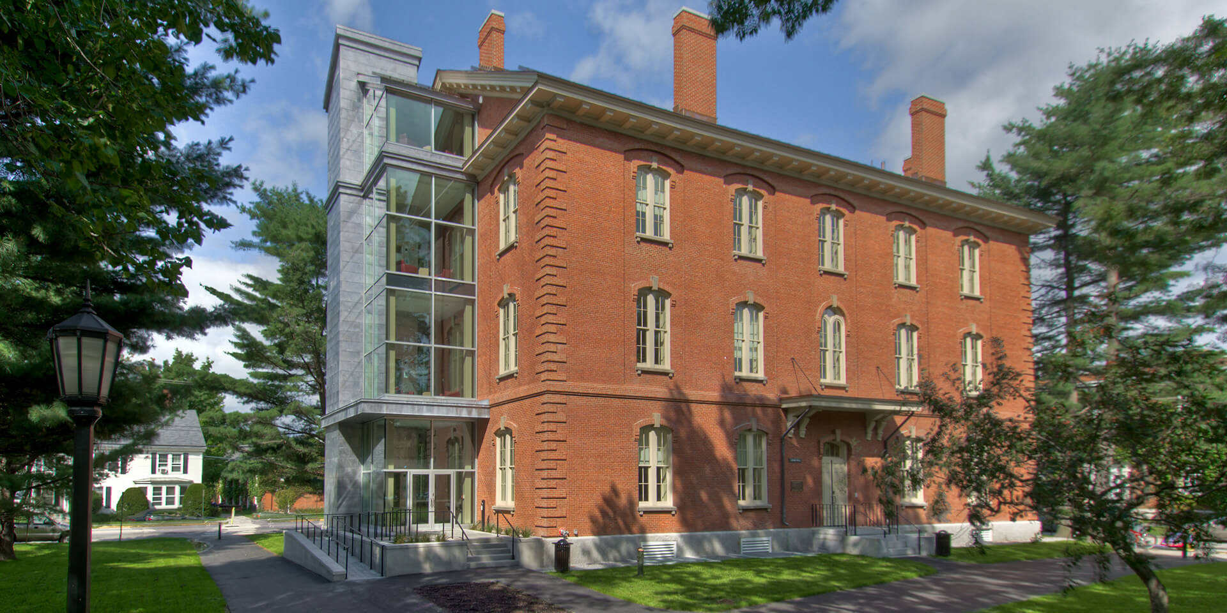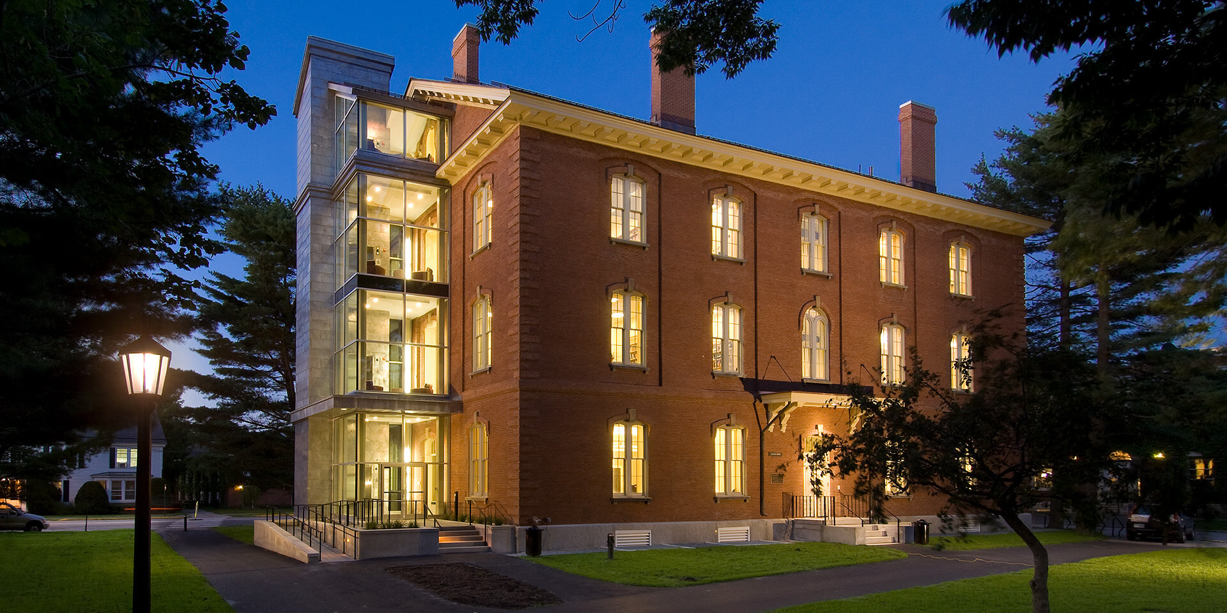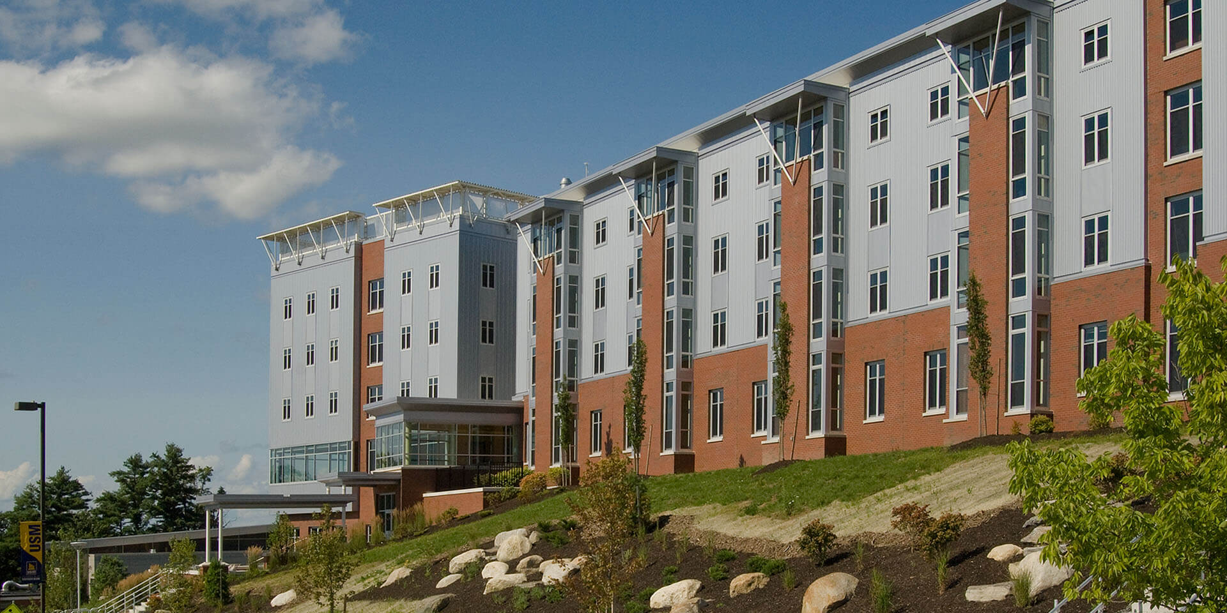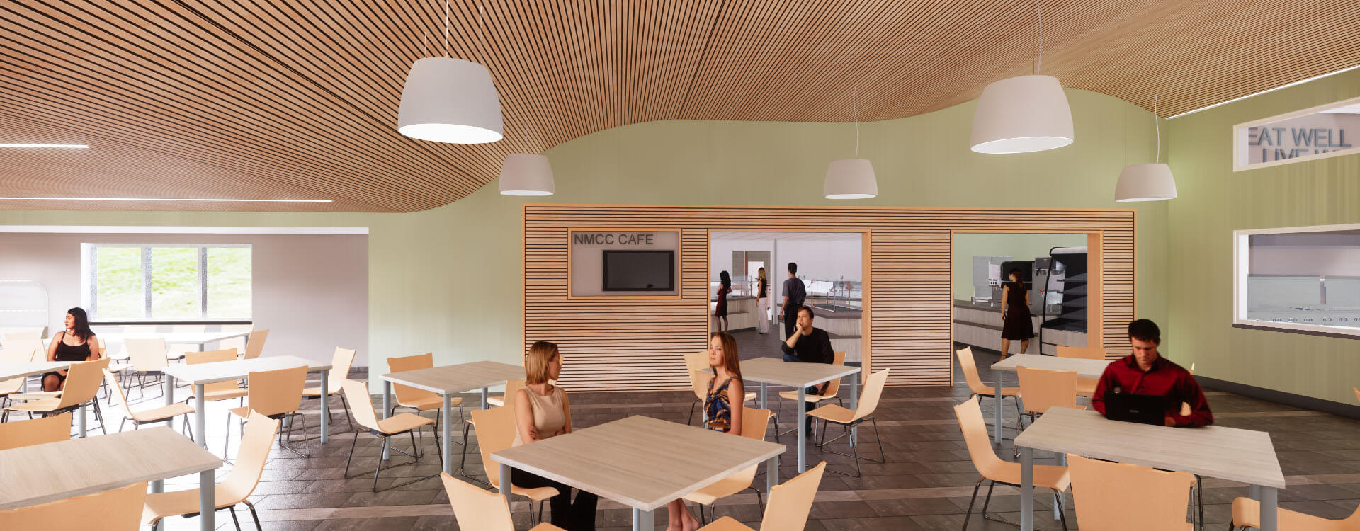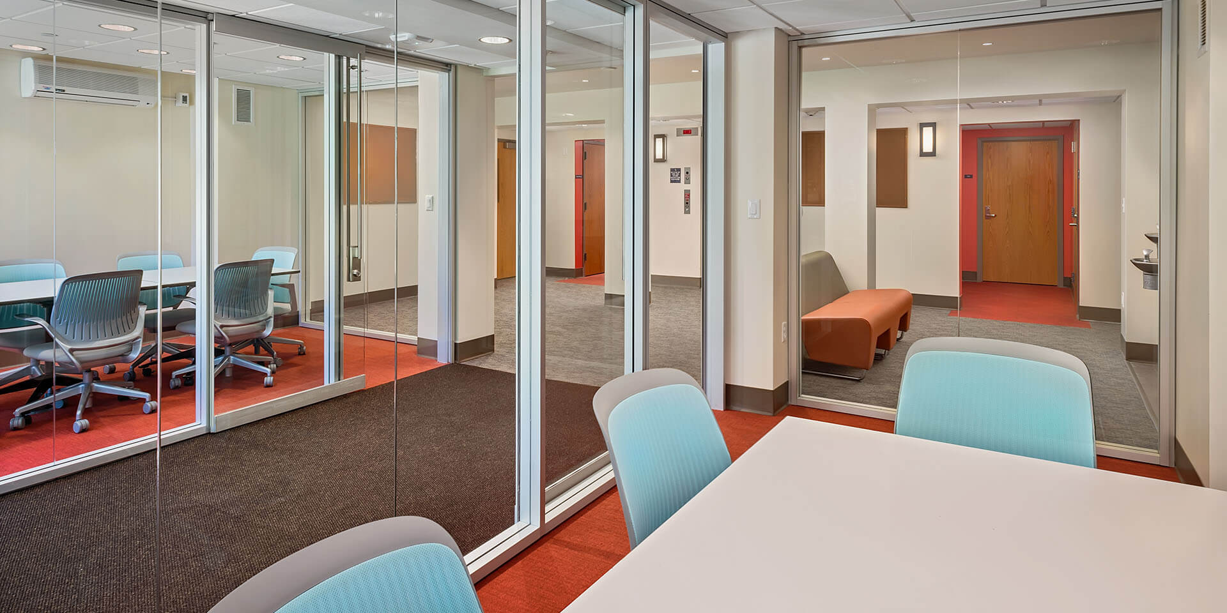A major renovation reinvigorates a campus treasure
Adams Hall, built in 1861, was originally designed to house science laboratories and the state’s first medical college. To accommodate program changes, significant renovations were needed to increase the number of faculty and department offices, and to add new classrooms, department common areas, and conference spaces. The renovations also added an accessible entrance and elevator tower to the west side of the building separated from the existing facility by a glass lobby. Materials, forms and placement of the new addition respect and preserve the traditional architecture of this landmark building. Improvements also included a new state-of-the-art mechanical system with air-conditioned ventilation and new heating system, new lighting, and electrical, technology and lifesafety upgrades.
