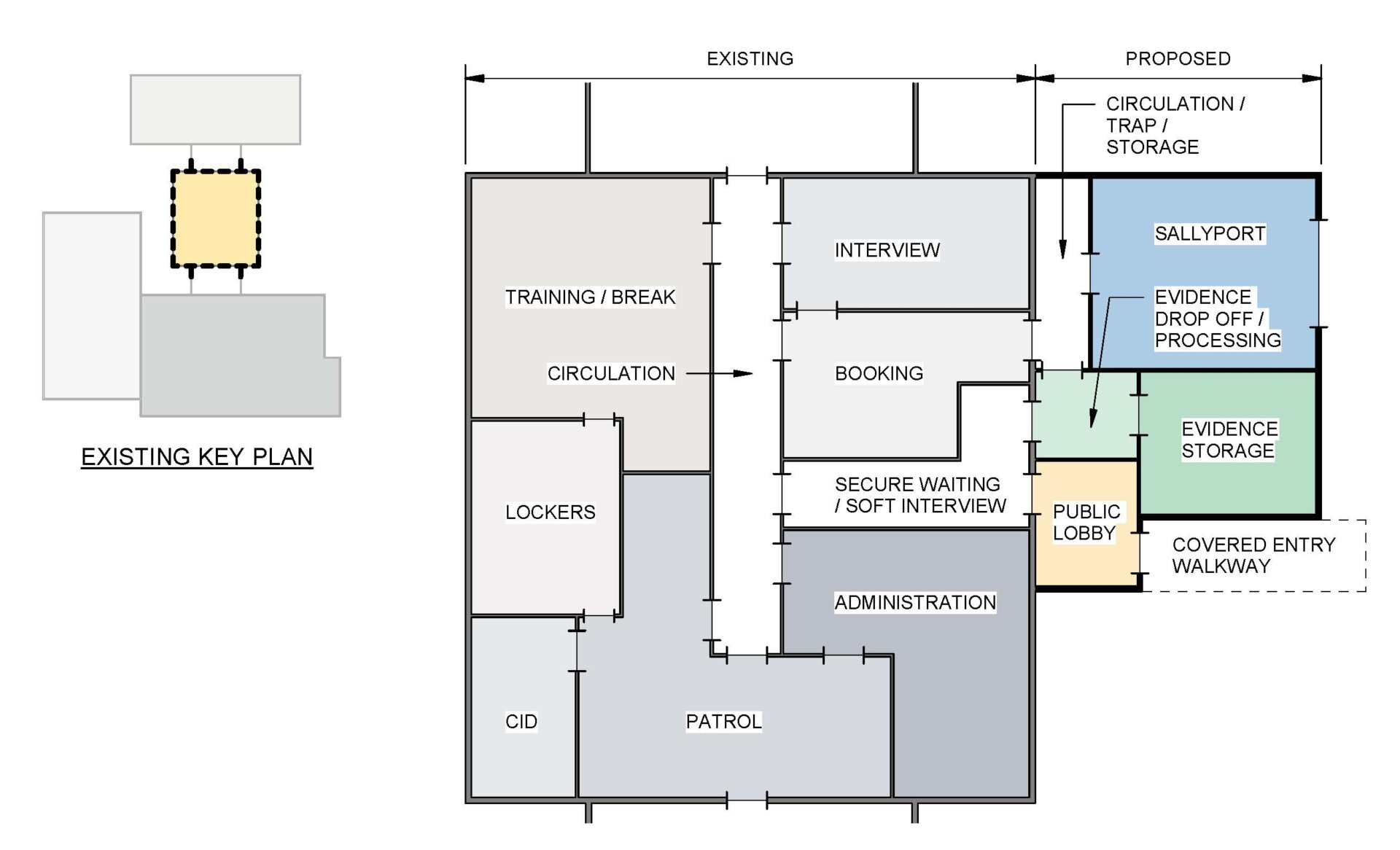America’s Municipal Infrastructure is at an Inflection Point
By William Gatchell, AIA
Senior Associate / Municipal Market Leader
According to a 2019 National Fire Protection Association study, at least 43% of the country’s fire stations are over 40 years old and need immediate upgrades, equipment, and more. The data on the age and condition of police stations is similar. Many police and fire stations are housed in older buildings meant to meet long-term service goals but are short on meeting 21st century needs.
Since most communities will only build new police or fire facilities every 40 or 50 years, it pays to consider all options. Bigger isn’t always better. A new building costs millions of dollars, an amount often prohibitive to small communities. Renovating or adding to existing structures that improve functionality and meet community needs is an alternative approach that can make a big impact.
Evaluating your existing buildings is a process that includes:
Facility Assessment
Facility assessments are a physical review of your building to identify what’s not working.
Space Needs Analysis
Municipal project best practices should include a space needs analysis process to identify what square footage requirements are needed.
This process begins with interviewing key building users and stakeholders—including departmental leadership, first responders, residents, and local officials. Different municipal needs typically require different specialty spaces.
If your community doesn’t support a multi-million-dollar capital project, discuss what’s
realistic after this investigation and analysis phase. Many public officials believe new construction is less expensive than renovation, given land and construction costs. This may not be true.
Completing a facility assessment and space needs analysis provides a general, but thorough, understanding of scale and cost for potential projects. Once you have a clear picture of your facility needs, you can consider various size projects. Understanding what is essential to include in a renovation or addition enables you and other municipal leaders to focus on ideas that can lead to high impact projects. This information can, in turn, be conveyed to your stakeholders to advocate for a project that is appropriate in size and cost to your community.
Harriman has worked with many communities throughout New Hampshire to conduct facility assessments and space needs analysis of their municipal facilities. The graphics on the next page represent a redesign of a proposed public safety facility after a new facility was deemed too costly.
We added three transformative spaces, reorganizing and renovating the original small building: a public lobby, evidence storage (along with evidence drop-off and processing), and a sallyport. These small adjustments represented a big improvement: separating public space from operations space in the lobby; improving flow and occupant safety within the existing building; and providing extra storage in the evidence space. The additions enable the agency to meet several important best practices without committing to a completely new facility.
Other factors to keep in mind:
Best Practices
Best practices in public safety have changed dramatically in the last 20 years. Staff areas for first responders should be secure and separate from public access areas, vehicle areas, and controlled access areas. They should include functional spaces for sleeping quarters, bathrooms, shower rooms, kitchens, training areas, and public spaces. There should be appropriate-sized apparatus bays, space for parking, and accessibility to emergency vehicles. The facility assessment will result in recommendations to improve existing spaces or create new ones. Indoor air quality and occupant safety are critical considerations that older facilities struggle to provide.
Location
A visible, accessible location is not always an option in heavily developed areas. Making the best use of existing sites or available land often requires creativity to facilitate construction in occupied spaces or the development of constrained sites. Merging fire and police stations into a joint public safety complex is one strategy that can reduce cost for both departments while maintaining community access.
Technology
Building in capacity to modify, upgrade, or add to your technology infrastructure over time will allow you to plan for future costs.
A well-planned renovation and/or addition can balance cost-effectiveness with meeting critical municipal or public safety needs. By carefully considering these strategies, you can create a smaller project that will make a big impact on your community for years to come.

The diagram above illustrates how a small addition containing a secure lobby, evidence suite, and sallyport can vastly improve the layout and safety of an existing facility. By limiting the size of the addition, renovations can be accomplished in the existing building in lieu of more expensive new construction.